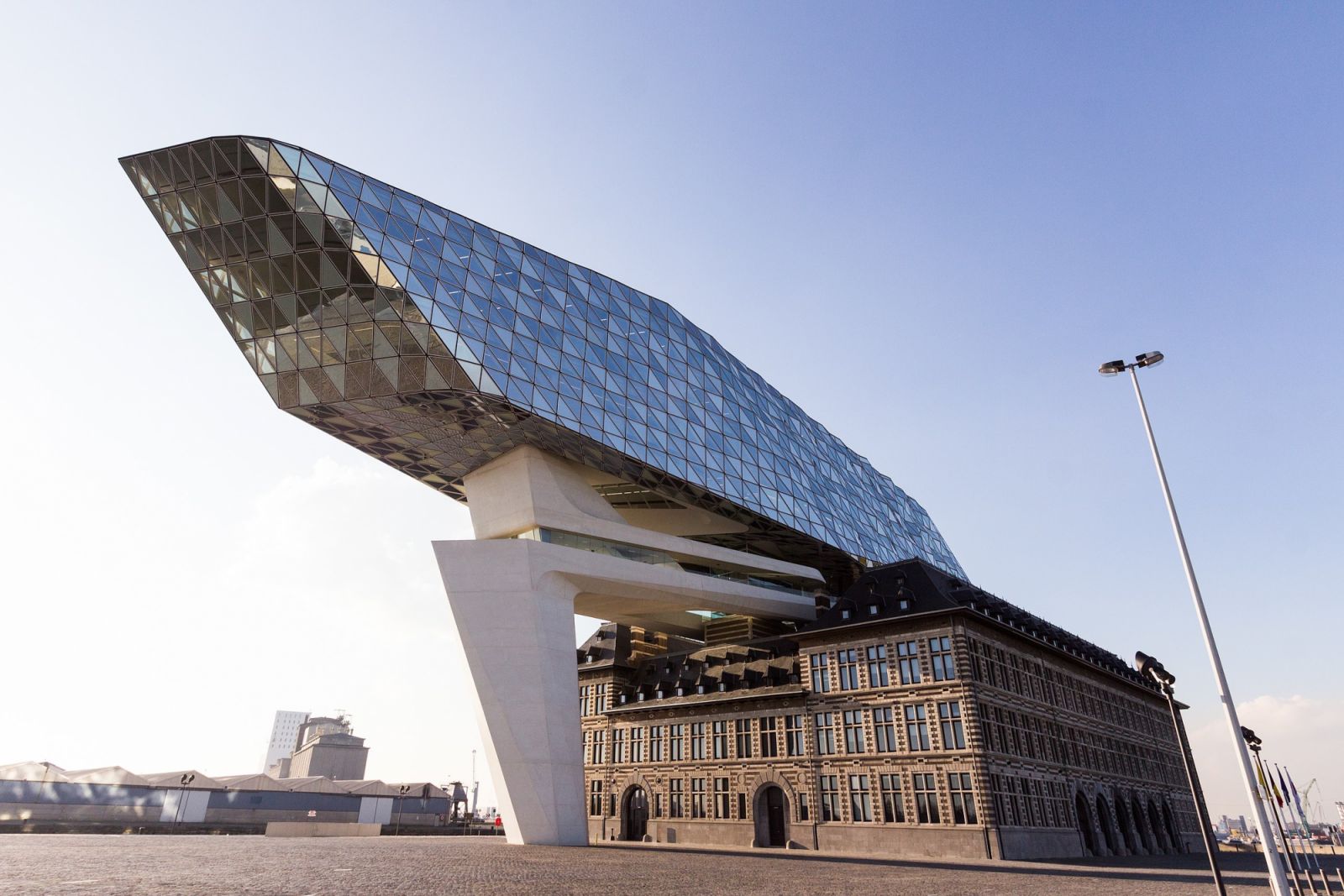Extraordinary builds that bring us back to Denis Villeneuve’s film renditions of the celebrated 1965 sci-fi novel
Besides the star-studded cast–Timothée Chalamet, Zendaya, Florence Pugh and Austin Butler, alongside Hans Zimmer’s masterful composition and stunning visual effects, the meticulous set designs for the Dune films crafted by French-Canadian production designer Patrice Vermette have also garnered widespread acclaim from both critics and fans.
Drawing inspiration from a myriad of sources, including World War II-era bunkers, Mesopotamian ziggurat architecture, and ex-Soviet and Brazilian brutalist structures, Vermette has brought Frank Herbert’s intricate universe to life on the big screen.
So much so that in 2022, Vermette’s book-to-film rendition has already won an Oscar for production design, alongside accolades for cinematography, editing, score, visual effects and sound.
Read more: The Tokyo Toilet Project seen in Wim Wender’s Oscar-nominated movie
As the Dune saga expands with the second film, it offers further glimpses of worlds beyond Arrakis, where the story unfolds, and which Vermette and Villeneuve continued with their visions that “set in something that makes sense,” as the former explained to Elle Decor. “When you ground something in a reality we can all recognise, it makes it easier for people to believe in the more fantastical aspects of your story.”
We follow suit and delve into real-life buildings we believe are reminiscent of the awe-inspiring architectures found within the Dune universe.
See also: 4 memorable real-life residences featured in this awards season’s nominees
















