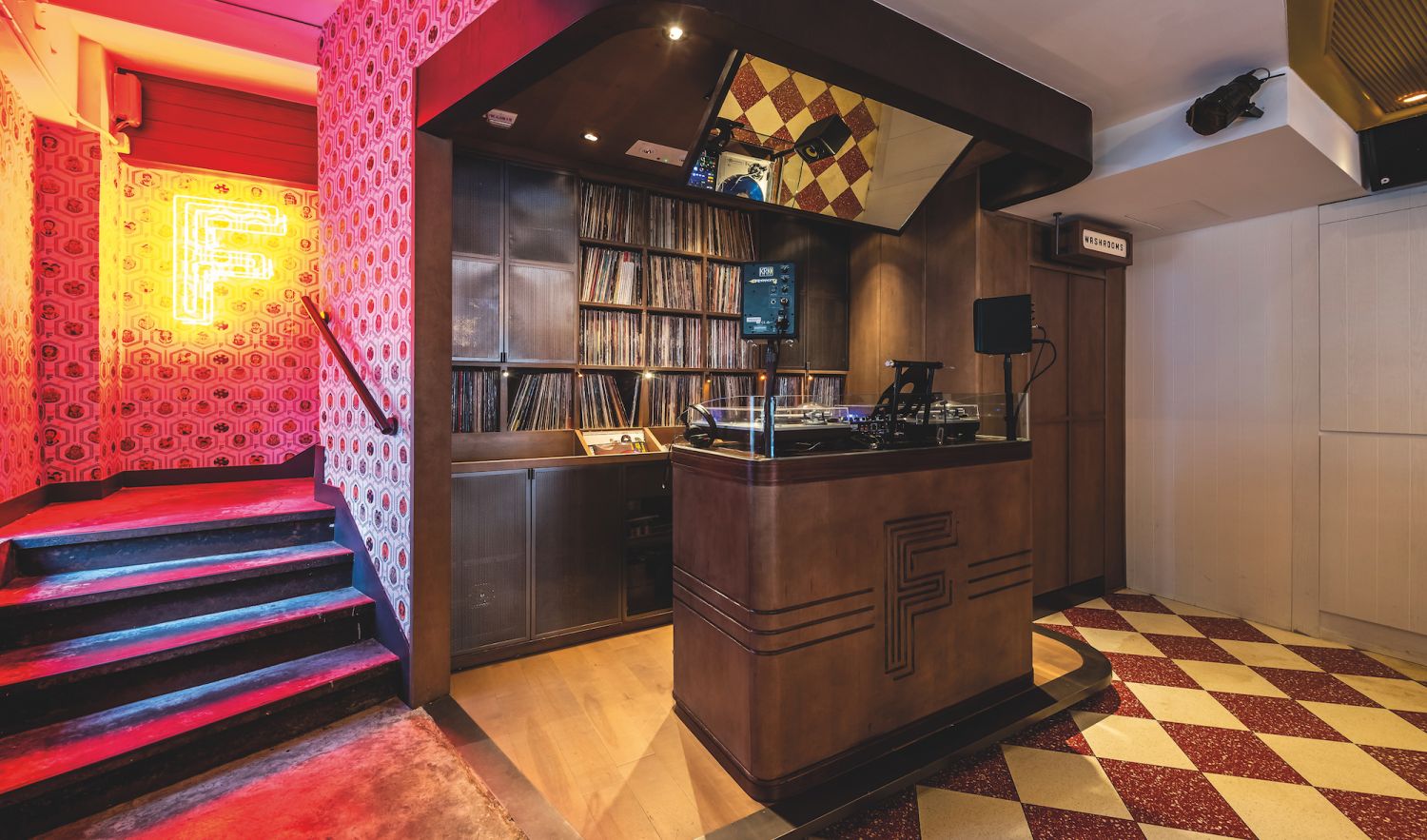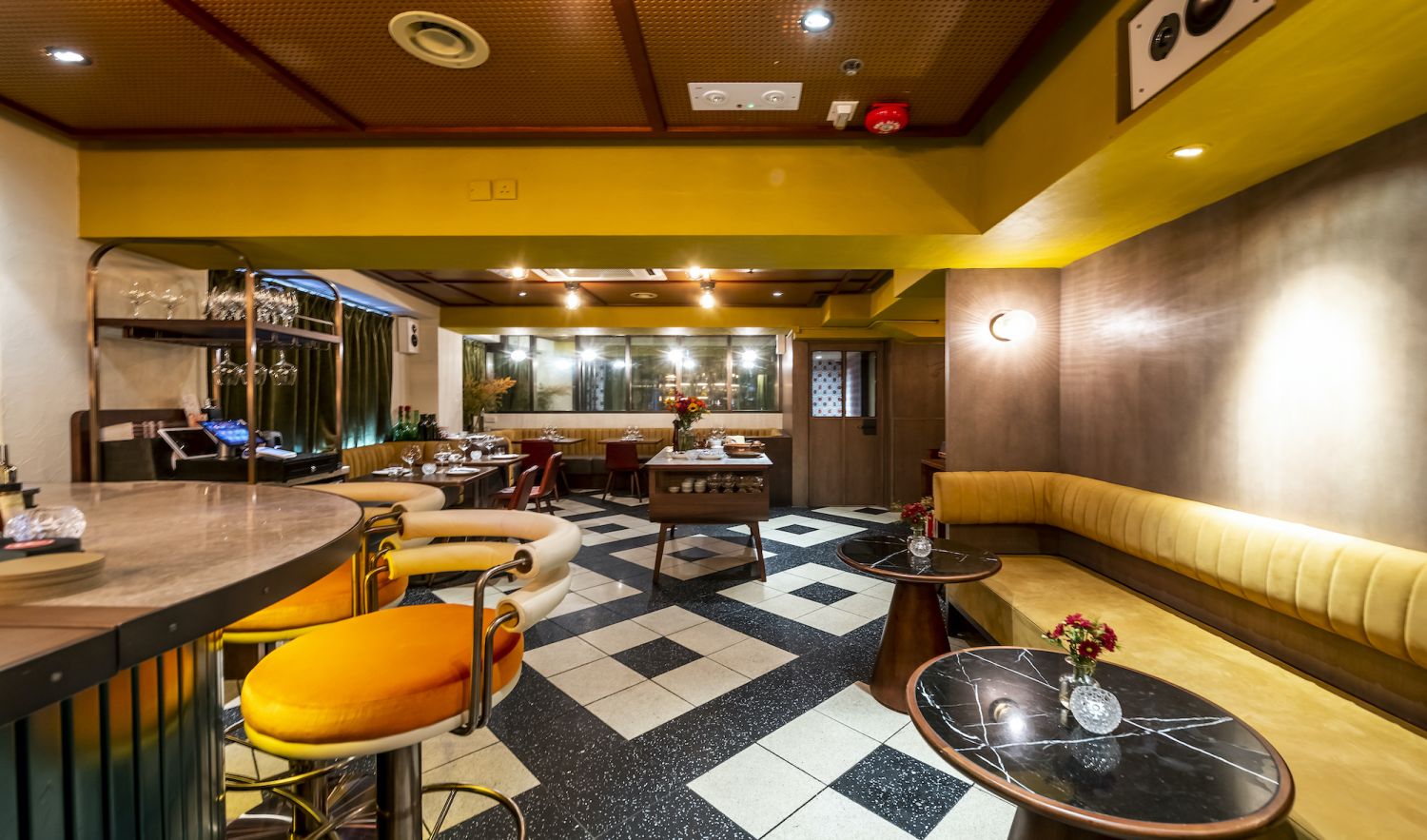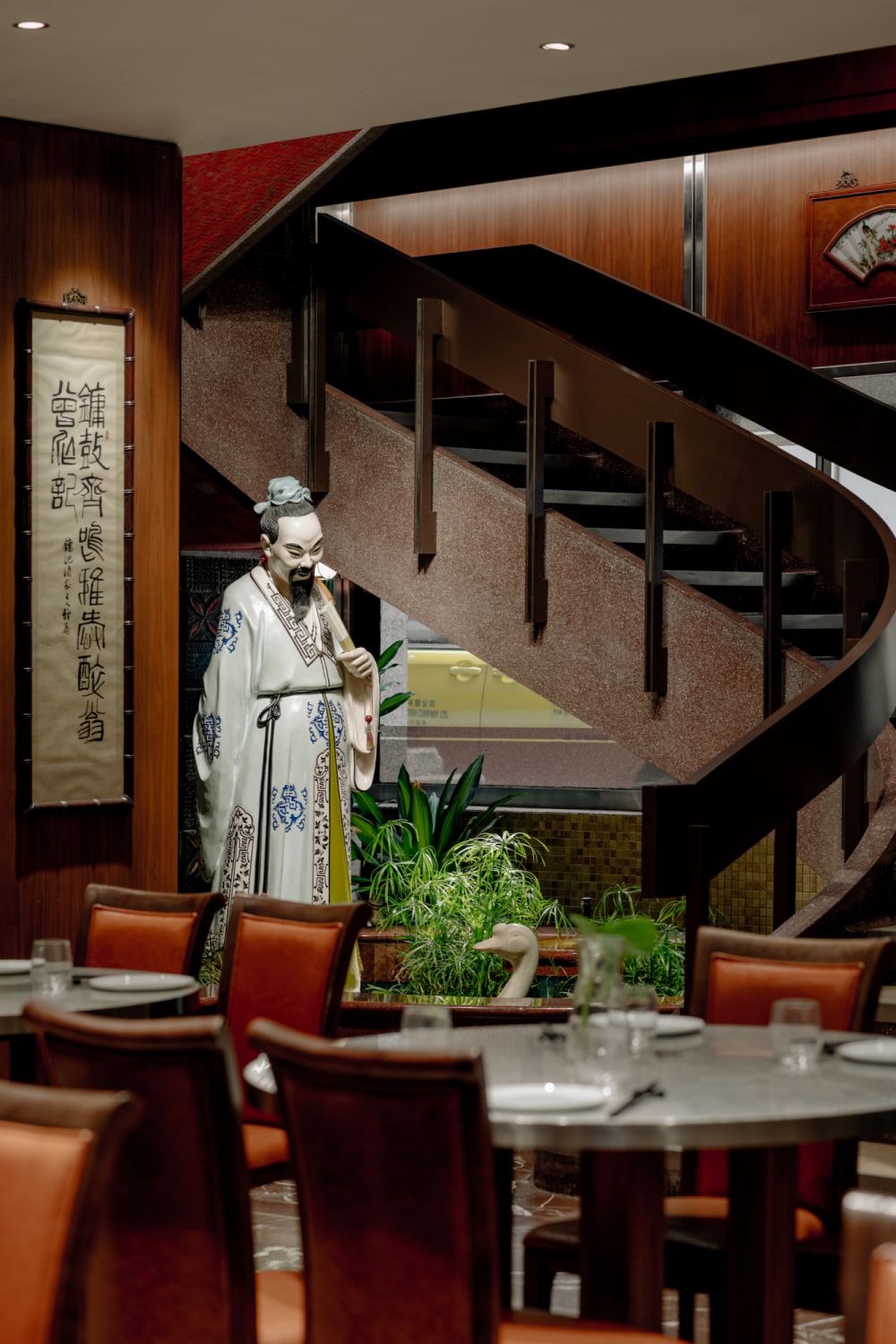Frank’s Italian American

Last summer, Frank’s Italian American unveiled a new look. The restaurant and social club takes inspiration from the traditional Italian American eateries of New Jersey and New York, the sort of places that Todd Darling, the founder of Red Sauce Hospitality—which also operates Posto Pubblico, Fini’s, and record store-slash-cocktail and seafood bar Frank’s Records—had worked in.
The old decor of Frank’s, which opened in 2018 and takes up the ground floor and first floor of a low-rise building on Wyndham Street, paid homage to art deco design, with burgundy dominating the colour scheme. “I quickly outgrew that and realised it was a mistake,” says Darling. “Ultimately, it felt too much like a themed restaurant.”
The establishments that Darling drew inspiration from typically had a “mish-mash of design styles”, he says. Their proprietors were upgrading the spaces themselves through time, rather than carrying out complete overhauls. In tribute to this, the mid-century modern aesthetic often seen in them became the central idea behind the restaurant’s new look and feel.

















