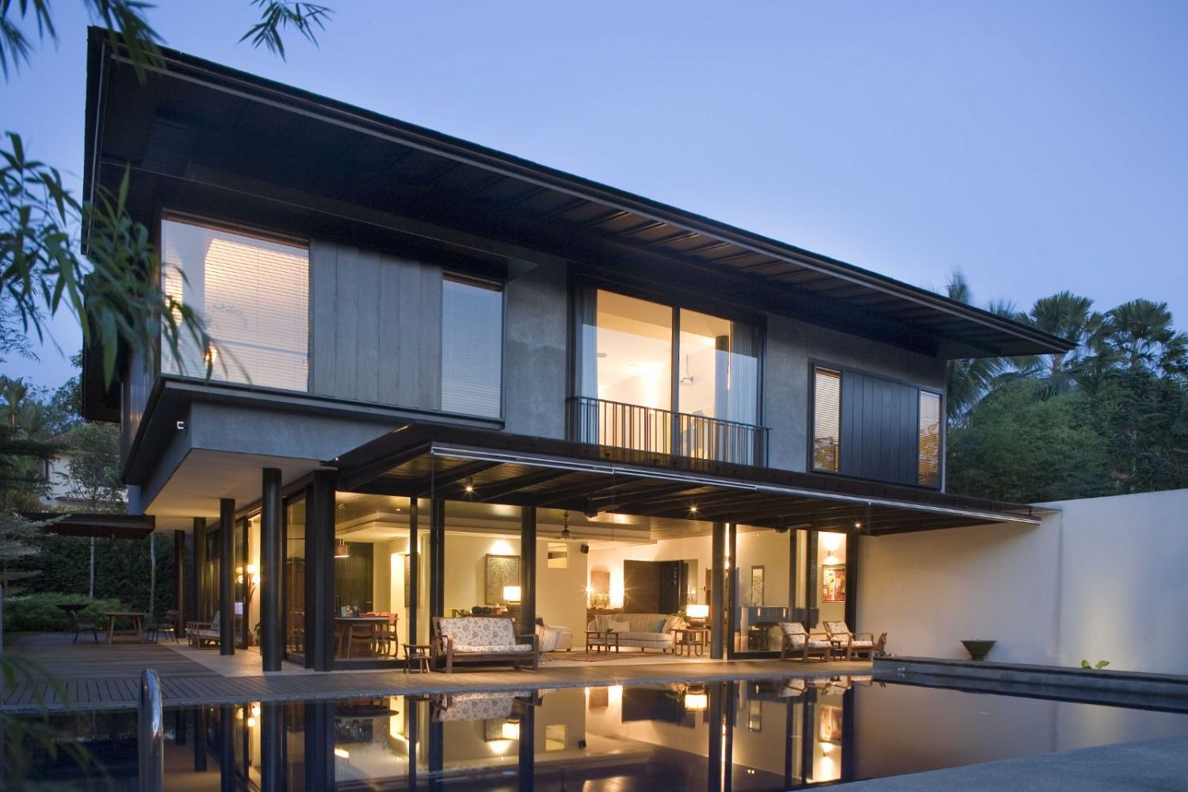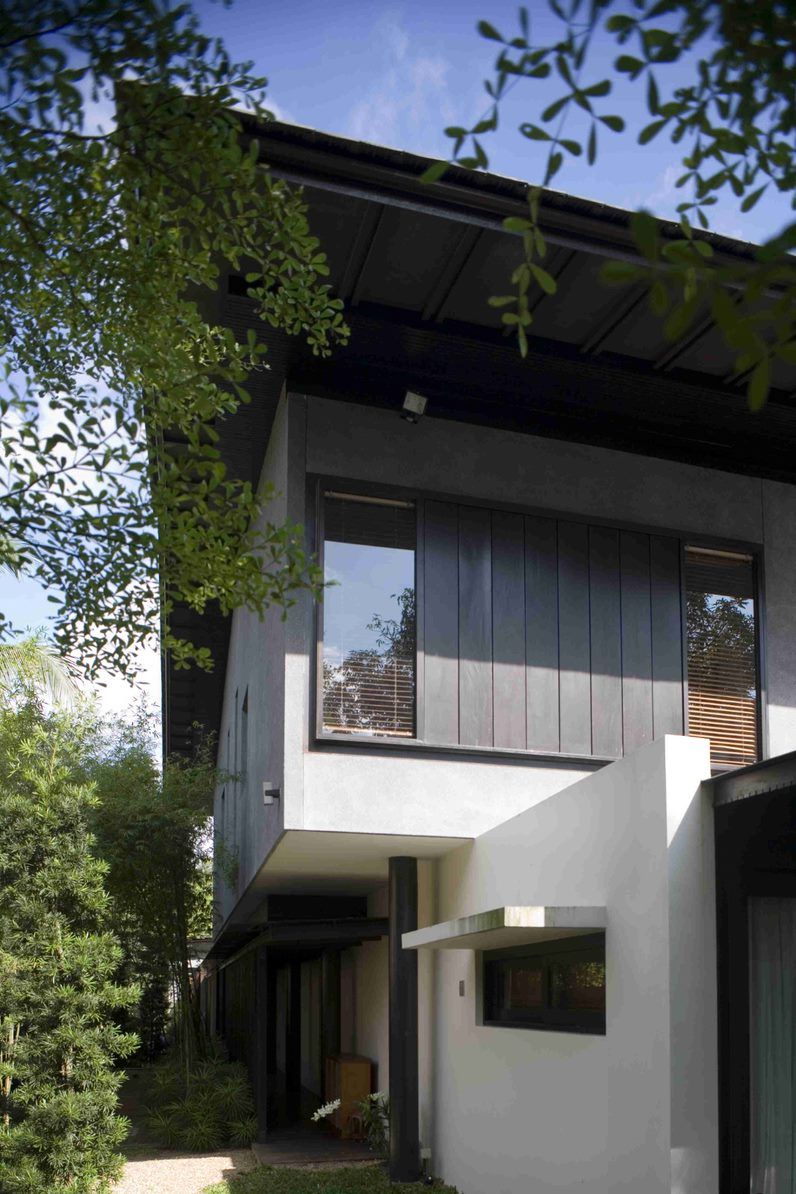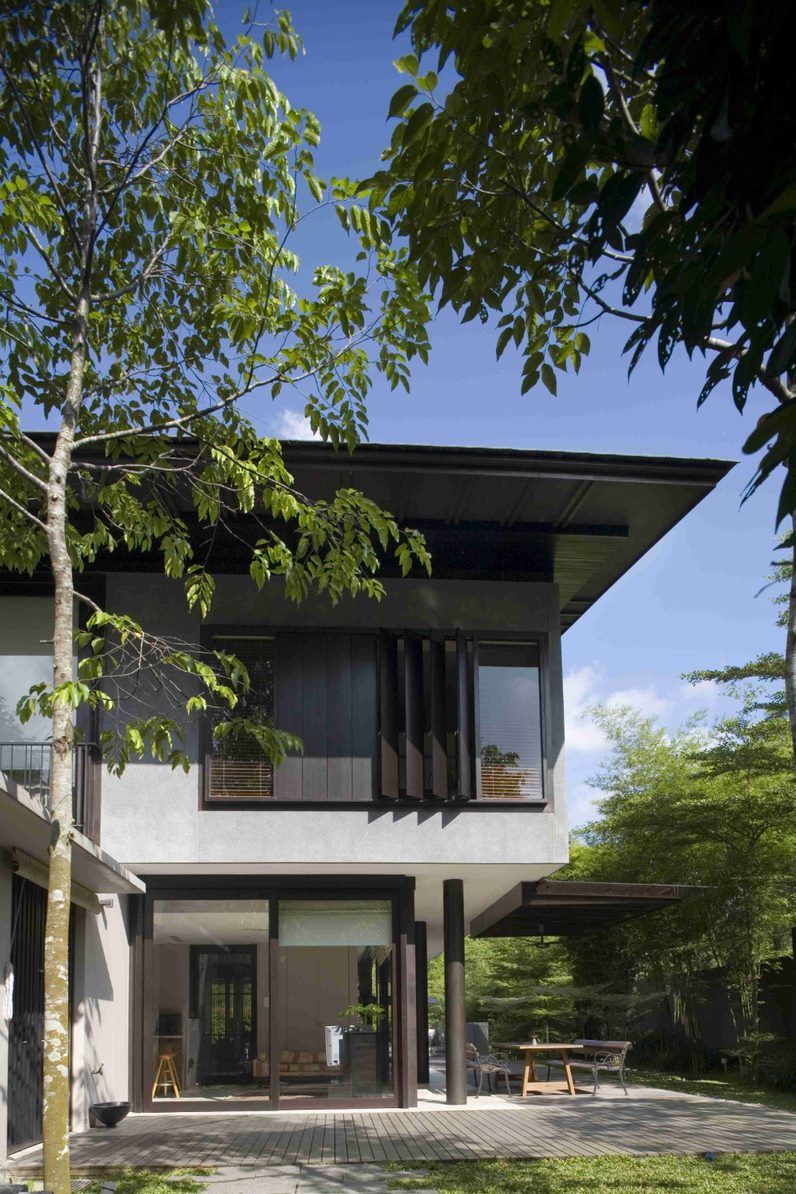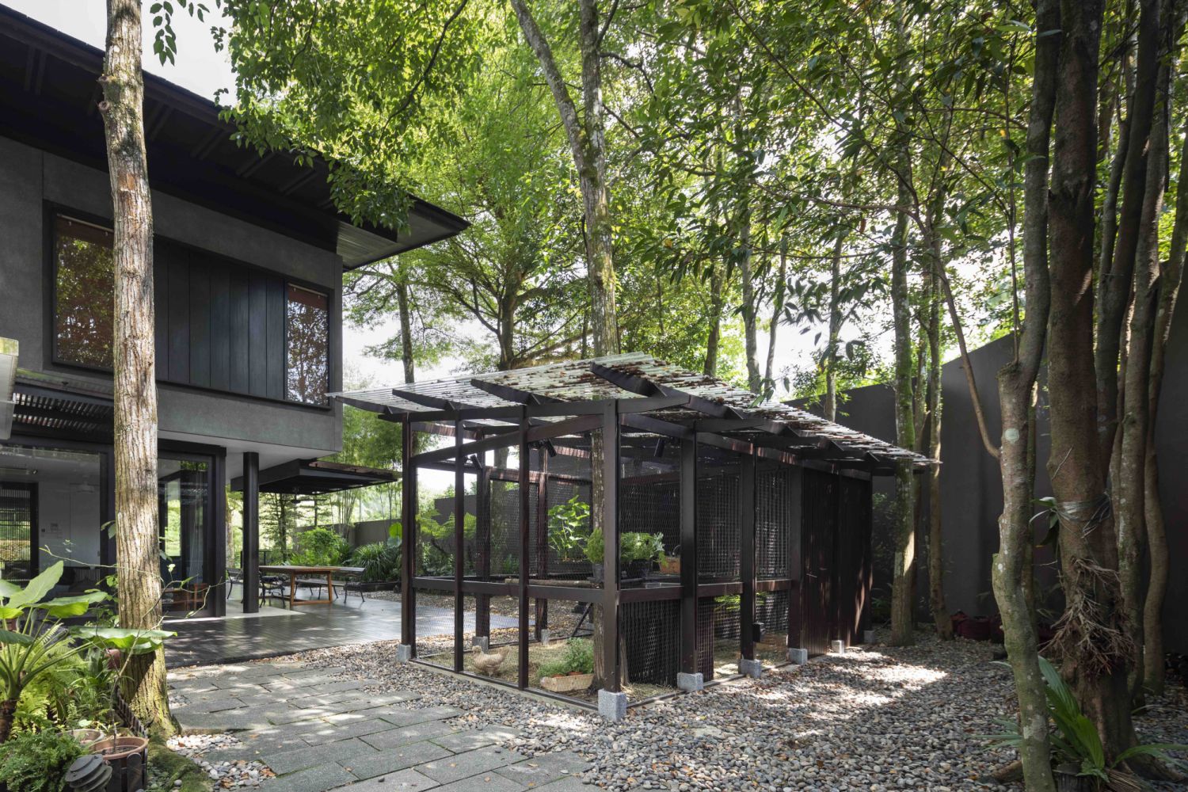Goy Architects founder Goy Zhenru shares more about her unusual commission—she designed a dream home for the beloved chickens that also serves as a tranquil extension to a modern house in Singapore
When you consider your pets as part of your family, there is little that you won’t do for these beloved animals. For one couple, they went the distance for their feathery pets—they hired Goy Architects to build a dream home for their prized chickens in a style that would complement the modern design of their home in Singapore.
The house, which was designed and realised by Ipli Architects, features a minimalist concrete facade with sleek black details and ample use of wood to create a cosy and homely setting. When the clients asked to build an extension for their pets, the firm referred the owner to Goy Zhenru, founder of Goy Architects.
Don’t miss: Are Silkie Chickens the New Trendy Pet to Have in Singapore?

“Ipli Architects did an awesome job; it is a modern house with timber characteristics, which faces the park, is surrounded by mature trees, and is a green space that’s elevated above road level,” shares Goy, commenting on the site.
Adds Goy: “The clients have a keen interest in physical and mental wellness. They like to be in nature, and have a soft spot for animals—it’s just a very cosy, naturalistic space that they’re living in.”
The family lives with a mini menagerie of animals that they have adopted over the years: a dog, a clowder of cats, a brood of chickens, and a tortoise. The commission started with a “catio” (a portmanteau of a patio designed for a cat) that was created when one of the felines could not get along with the rest and had to have its own area separated from the other cats.
In case you missed it: Ask the Architects: 7 House Design Trends to Know













