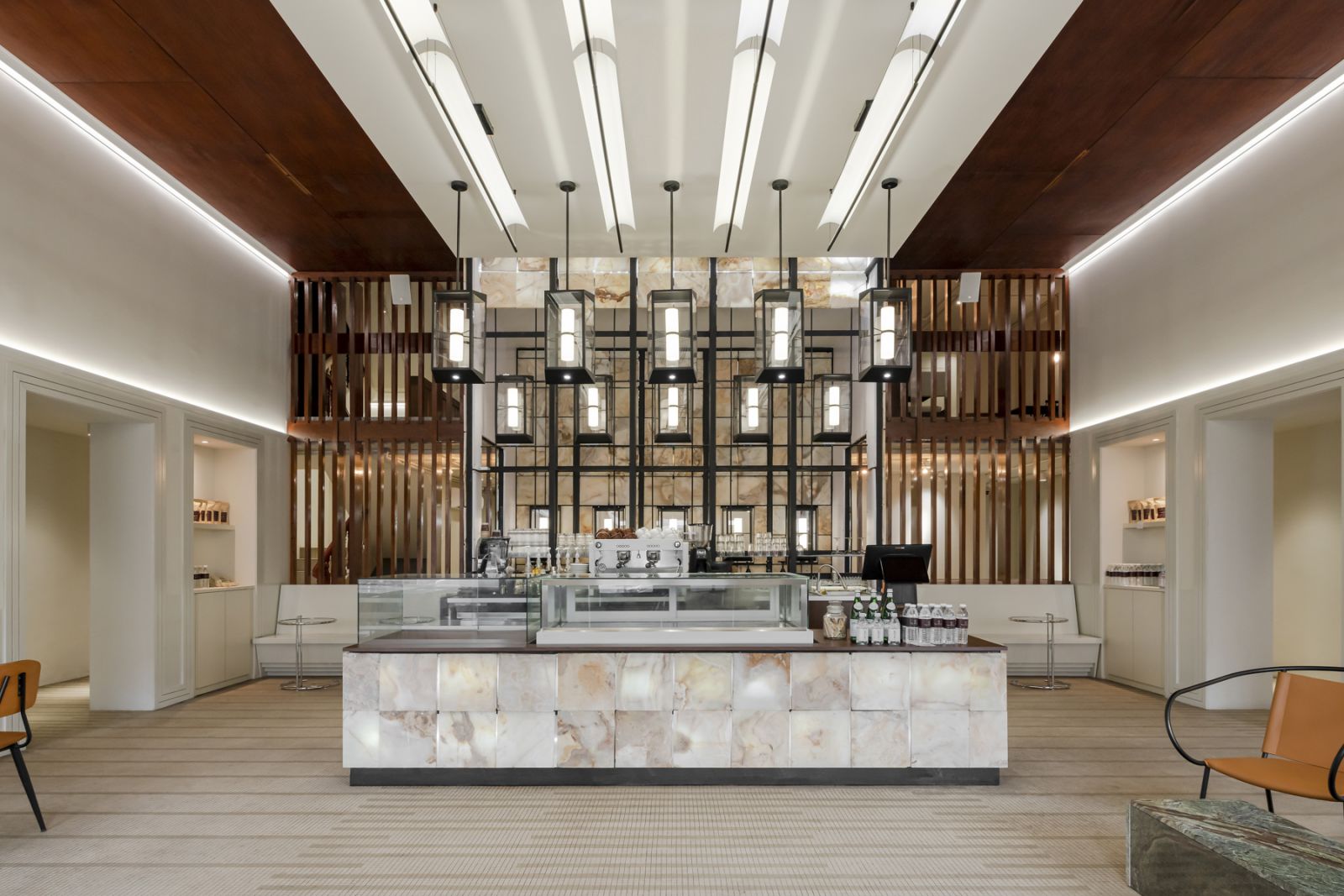How newcomer Jujurwork breathes new life to an abandoned 1970s building through adaptive reuse
Malaysians in cities such as Penang, Kuala Lumpur and Ipoh are no strangers to modernised eateries and independent businesses taking up spaces in abandoned pre-war shophouses and buildings–a form of sustainability project called adaptive reuse that instils repurposed new world order into existing buildings, retaining their nostalgic old world charm.
The latest city to go through a similar urban transformation is Kuantan on Malaysia’s eastern Peninsular coast, and one of the few establishments involved was Ms Elliot at Hock Bee, a cafe and restaurant that opened its doors in 2022.
The rejuvenated space may look different from the old one, but it still holds the same bones as it did in the 1970s, when it housed local businessman Dato’ Lim Hoe Lek’s array of business ventures.
Read more: Meet the award-winning Malaysian architect intuitively repurposing heritage buildings
“Many Kuantan locals who lived in the urban centre have either worked in the building as office clerks or knew people who worked in the building some time in their lifetime, so there was a collective memory of the interior workings on the building,” explains Evelyn Jingjie Wong of Jujurwork, in regards to Hock Bee Brothers Company’s business in agriculture, property development, consumer goods and gas supply.
Jujurwork has recently clinched a nomination for ArchDaily’s Building of the Year, with their adaptive reuse of the olden double shop lot with a 40-foot wide façade, characterised by projecting windows across five recessed bays separated by vertical fins.
Located along Jalan Besar in Kuantan, the 4,900 sq ft site was a modernist style build with shophouse elements typical in the tropical regions. Besides erstwhile characteristics of wooden fixtures and mosaic flooring, the front-facing geometric windows and dual skylights inside provided natural lighting and air ventilation to the building.
See also: 5 most sustainably designed McDonald’s in the world





















