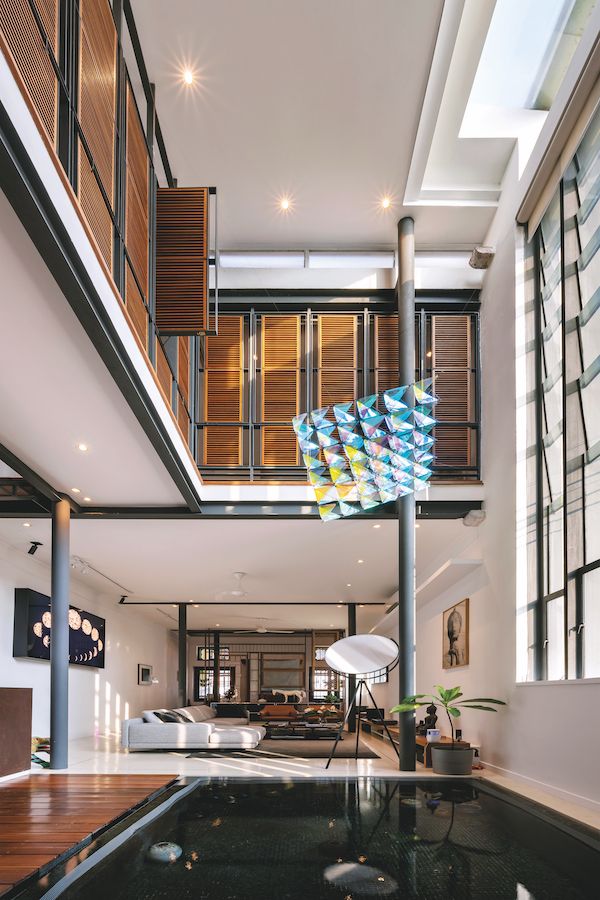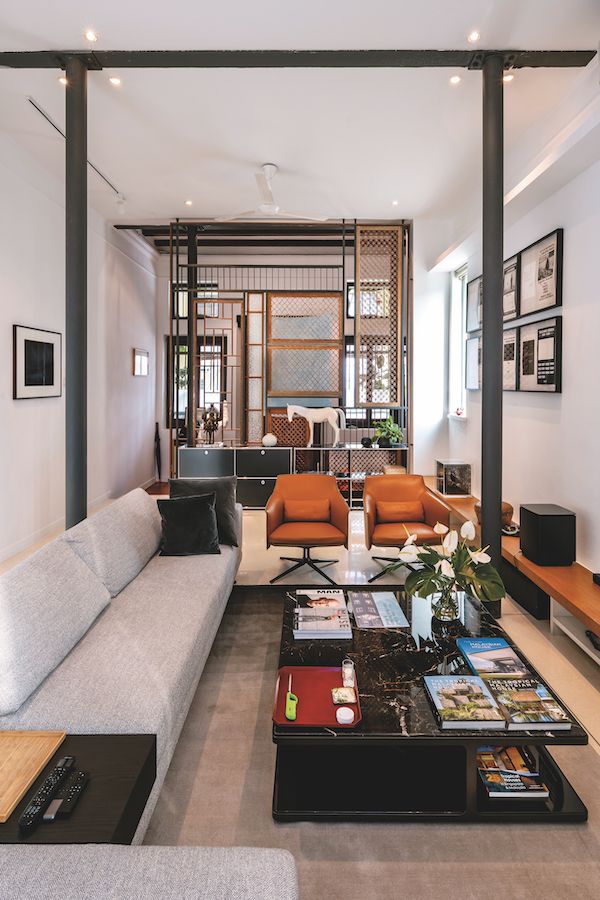1. A Heritage Penang Shophouse Transformed Into A Modern Loft


Set in a 19th-century shophouse in the heart of Georgetown, nothing prepares you for the loft-like interiors within. Designed by Unit One Design, the facade was mainly left untouched but the ground floor was opened to create a continuous reception, living, dining and kitchen space. The lightwell was subsequently sealed at roof level and light enters via a two-storey high window in the east façade designed with glass louvres to permit hot air to escape at the top.















