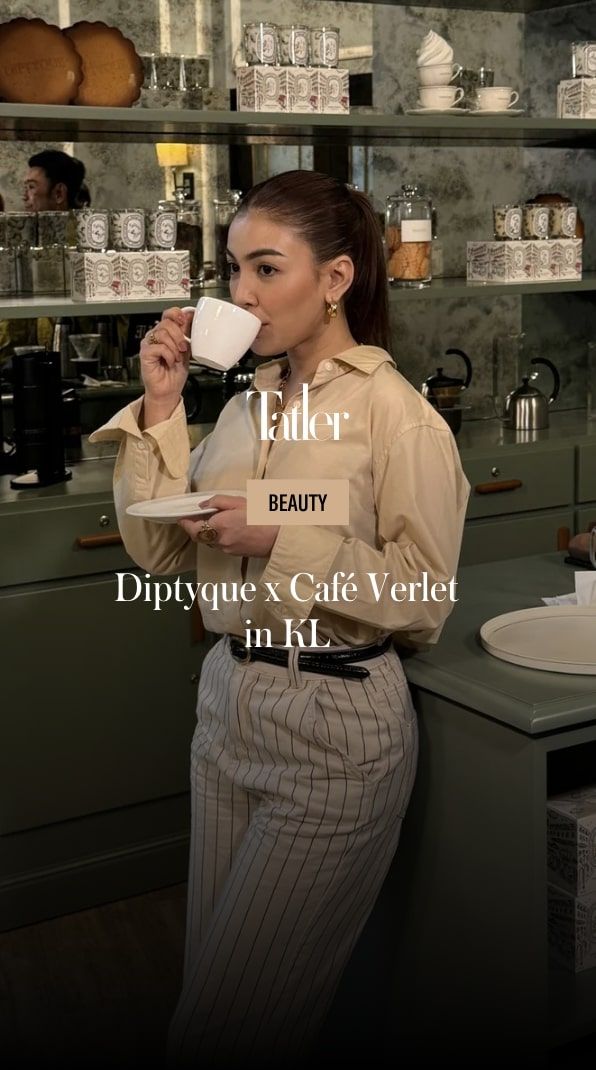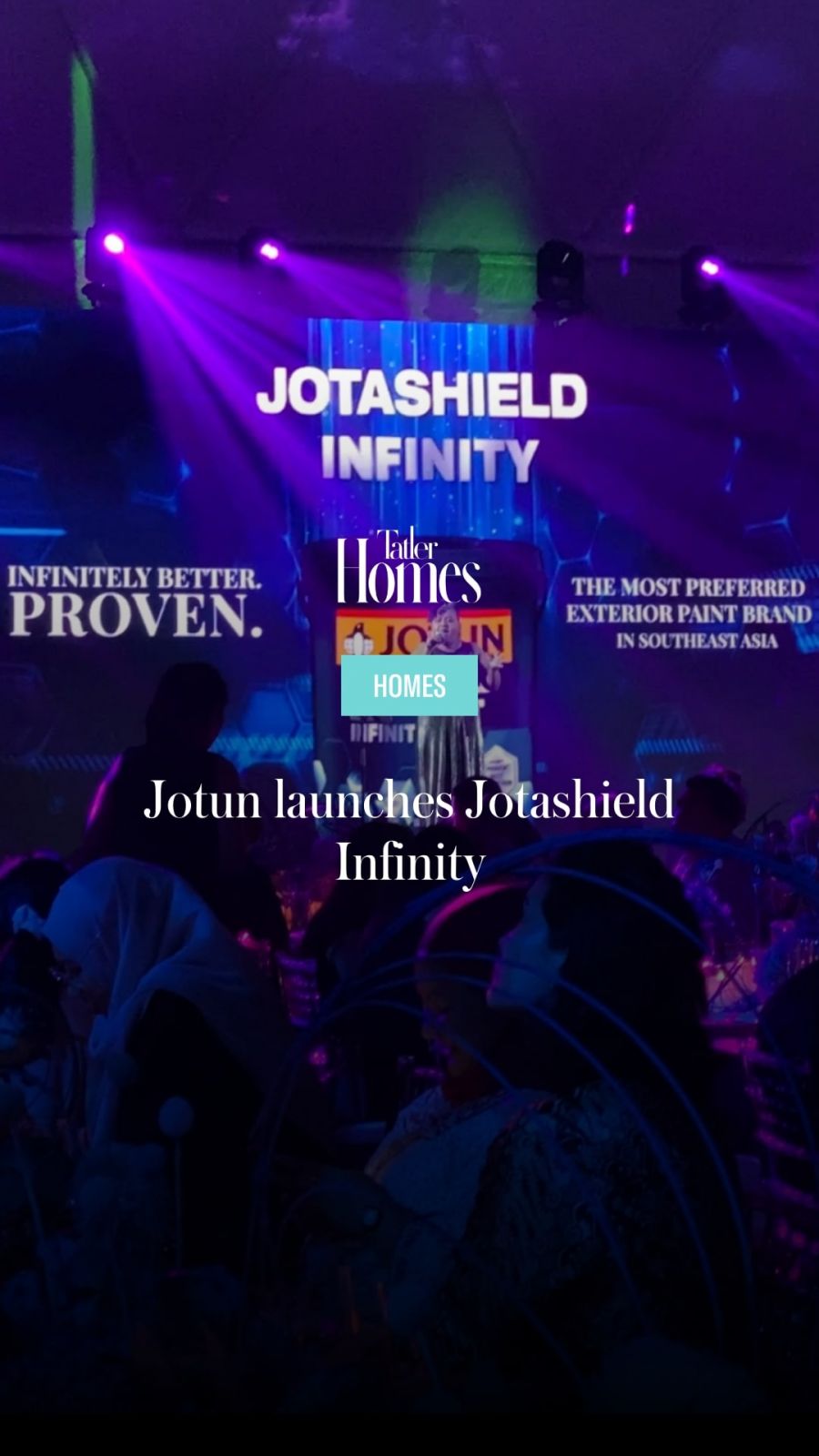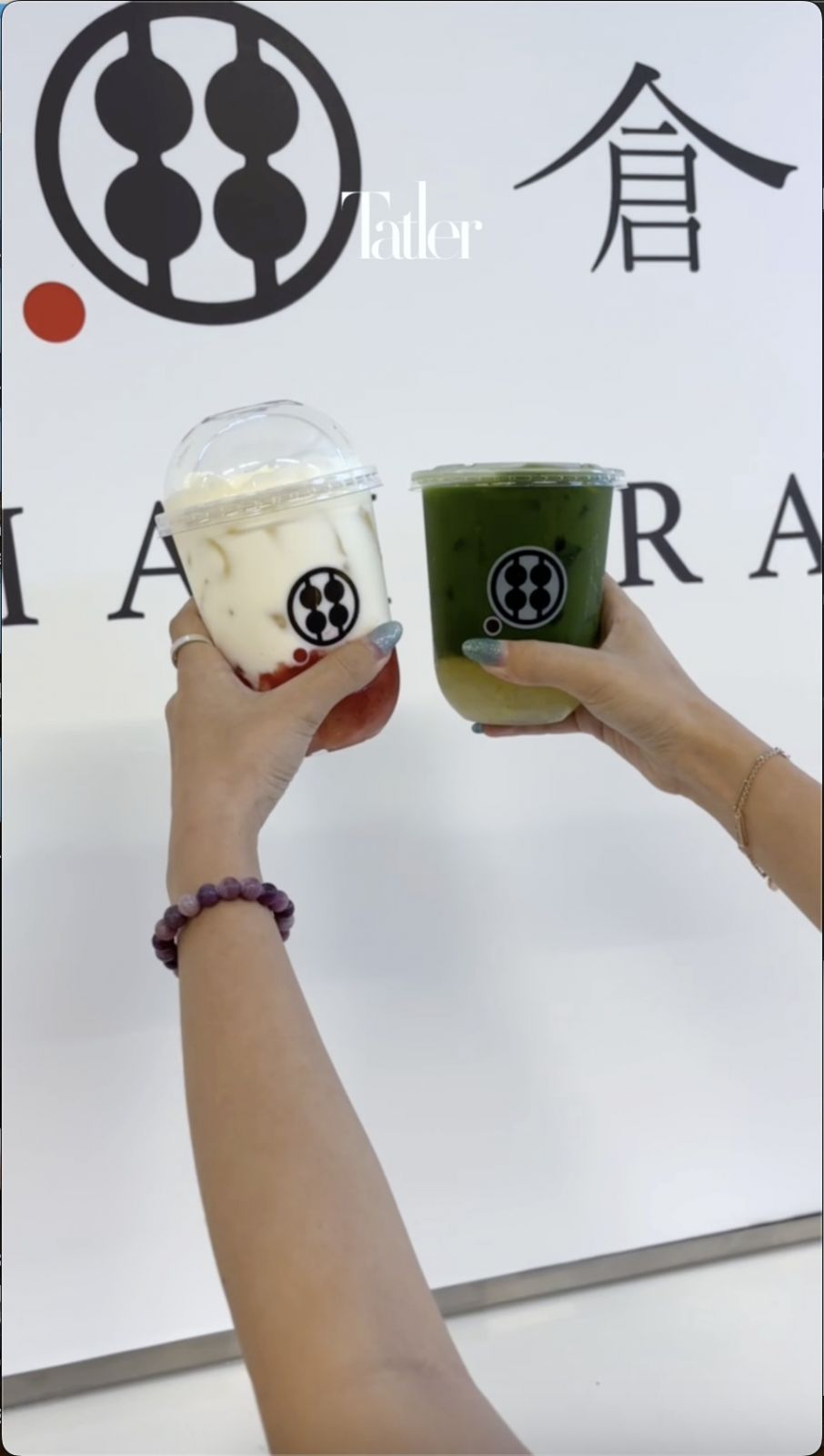Architect Hud Bakar’s new home is a calm idyll that takes full advantage of the tropical climate
This quietly elegant residence was designed by renowned architect Hud Bakar for himself and his family, making for quite a change from what he usually works on. In his practice at RSP Architects, he has tended to focus on commercial buildings such as offices, hotels and residential towers, as well as on more imposing projects, including one of the biggest exhibition centres in Southeast Asia.
“Nevertheless,” he shares, “individual bungalows, and for that matter, small-scale projects such as resorts, have always interested me. They demand special attention to detail and provide interesting challenges”.
Read more: Revel in this lavish Peranakan townhouse on Melaka’s erstwhile Millionaires’ Row

It was also an opportune moment in his life to construct this new home in Damansara Heights. Before that, he had lived for ten years in Kota Damansara (also in a house designed and built by himself) to be close to his children’s school.
Now that they were grown up, he could relocate to an area that ticked a few more boxes. He explains: “I find Damansara Heights to be more convenient and central, safe and shady to walk around, and also with less traffic to get to my office in KL Sentral.”
















