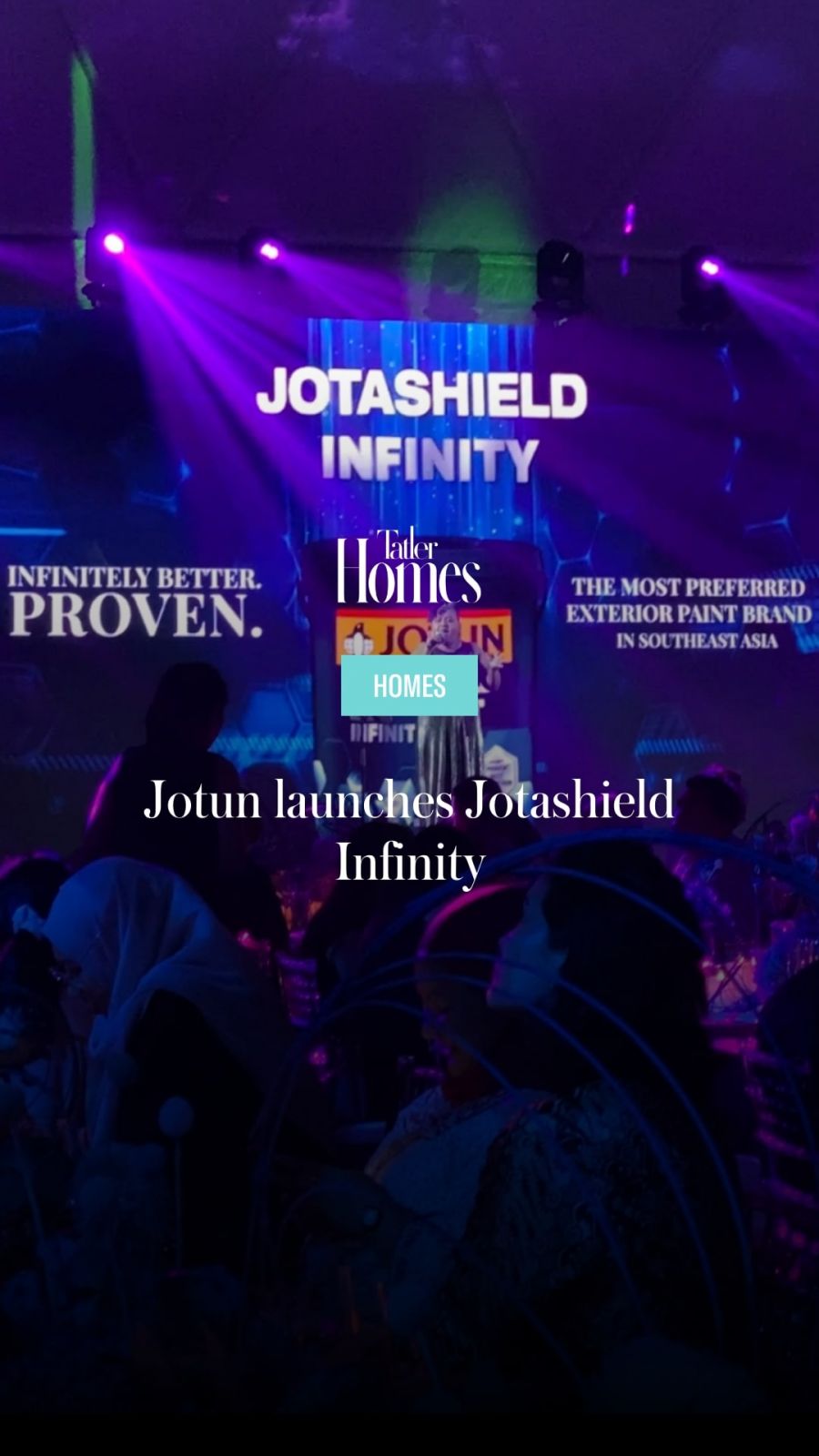Veritas Design Group transformed a 1950s house into a modern home for a pair of siblings
In the heart of Penang’s Cantonment Road, Veritas Design Group transformed a 1950s house into a home which serves the needs and suits the personalities of the siblings living in it. Known as the Cantonment House, it features a prominent roof overhang and steel detailing known as Vierendeel truss.
The distinctive feature not only adds architectural flair but also connects the original house to two new components, embodying the concept of three homes in one.
The 1950s house had a deep personal connection with its current owners, renowned theatre director and educator Chee Sek Thim and his academician sister, Heng Leng. This house belonged to their aunt and was where the siblings had grown up after their parents passed in an accident. The decision to rebuild arose from a desire to revive the familial haven, preserving its essence while embracing a modern transformation.
Read more: 5 homes in Malaysia with exceptional views

To undertake this, Chee looked to renowned architect Lillian Tay, group vice president of the Veritas Group, who had worked together with him on the multiple award-winning Sinkeh, a boutique hotel and arts space in George Town.
The original house comprised a single-storey bungalow with approximately 2,500 sq ft build-up. It intended to create separate enclaves for Chee and Heng Leng and her husband and share common space with the family and other siblings when they returned to Penang.
See also: 5 inspiring heritage homes in Penang

















