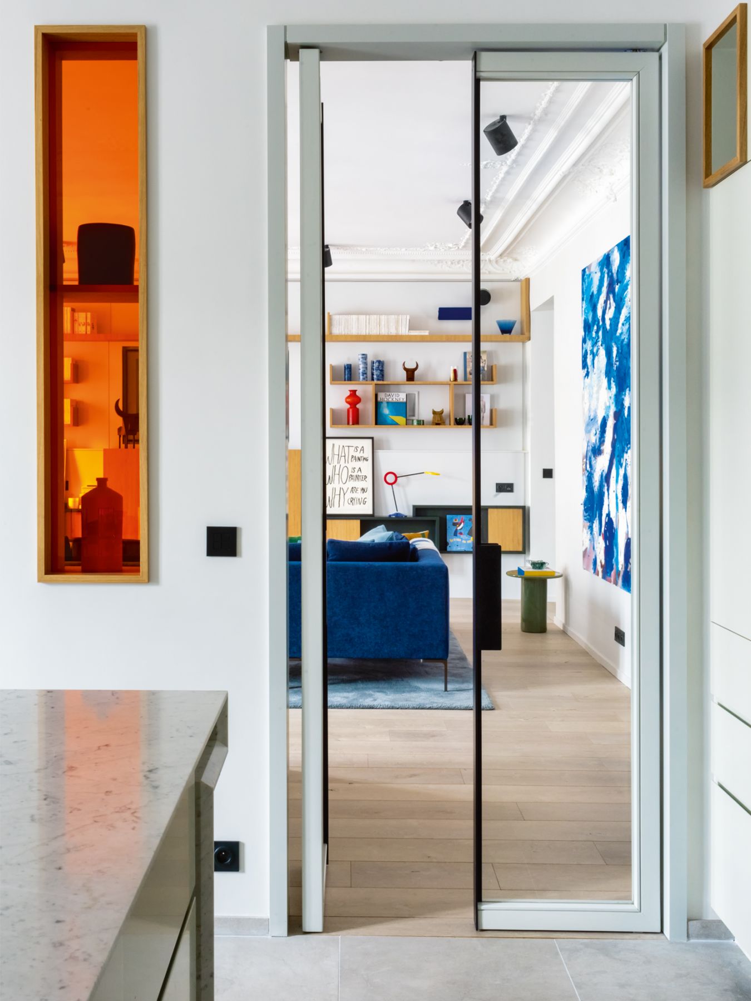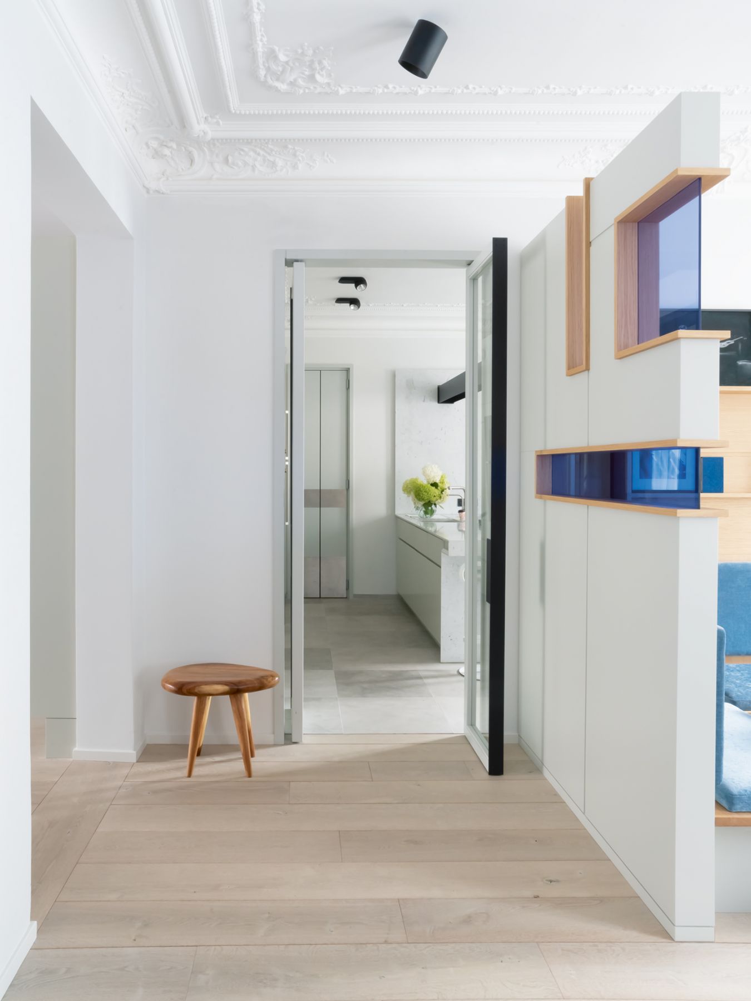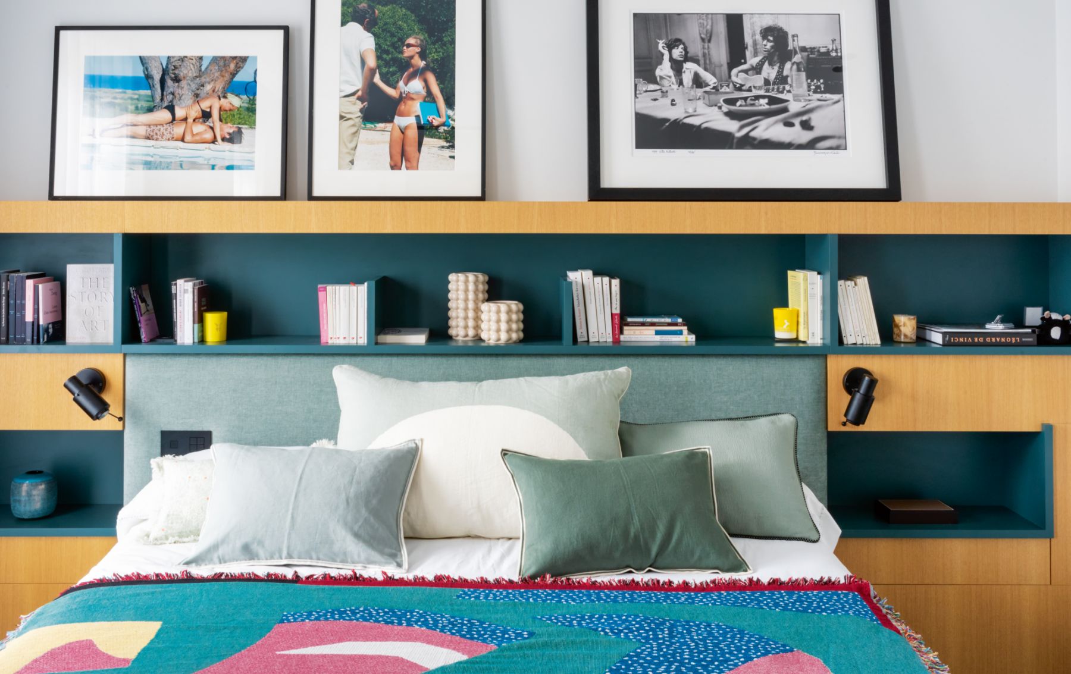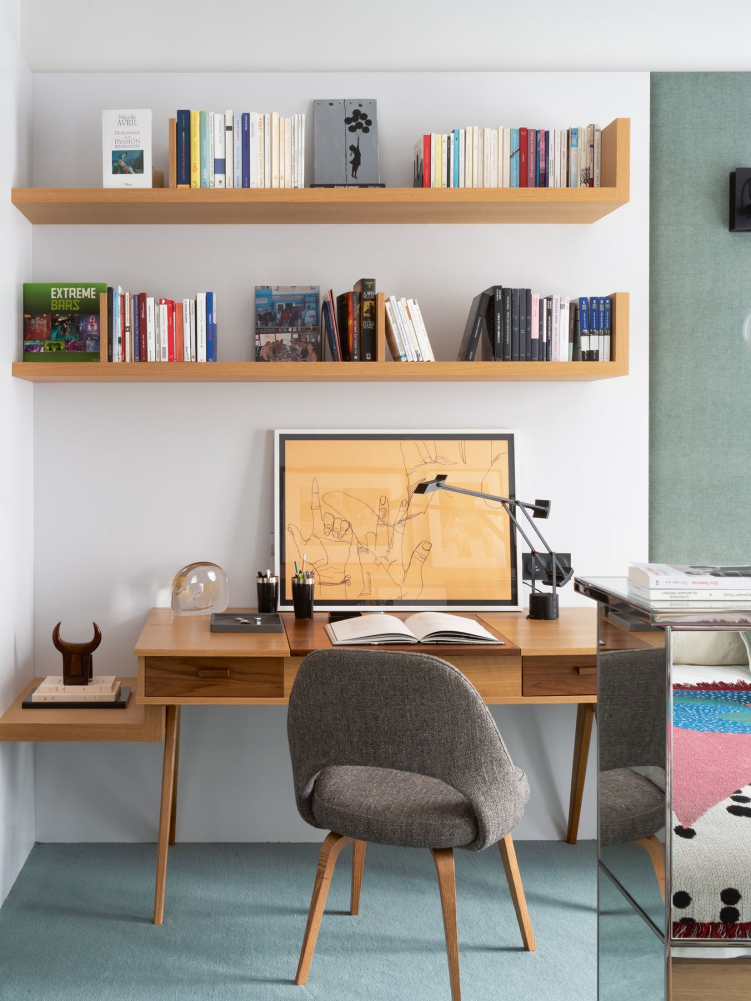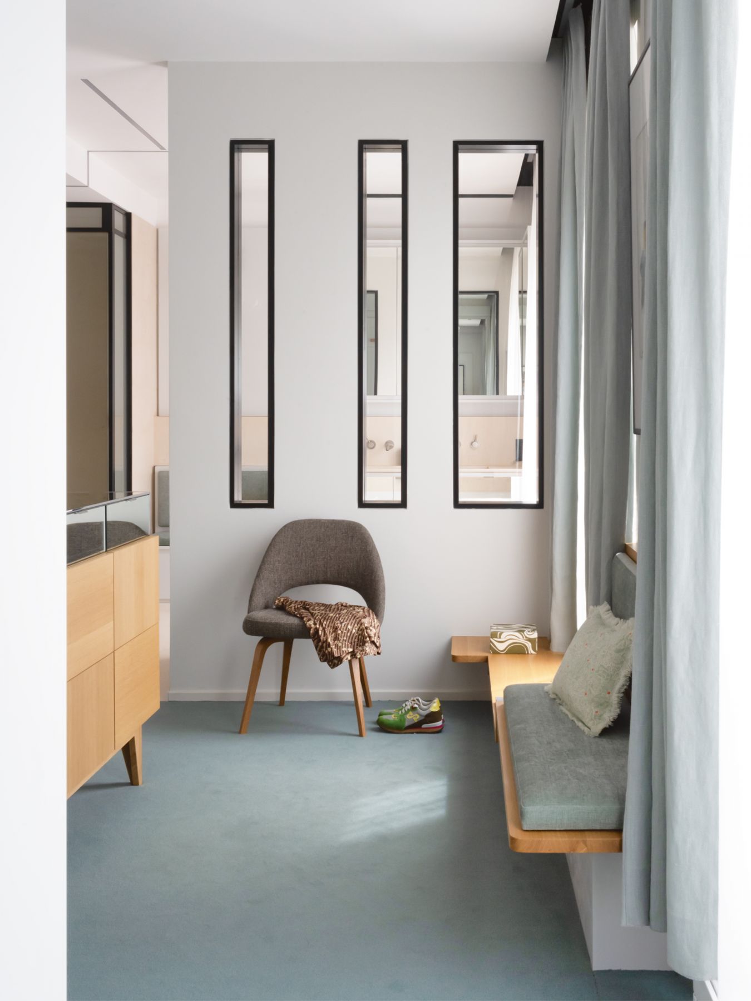French designer Frédéric Crouzet crafts a spirited Parisian abode with vibrant hues, clever cabinetry and irreverent style
“It is important to respect the history of the place, and if possible, to incorporate existing and emblematic elements into the project’s design,” says interior designer Frédéric Crouzet. As the co-founder of Crouzet-Sorbac & Associés, Crouzet is known for creating remarkable spaces. Trained at the Gemological Institute of Santa Monica in California after graduating from Beaux-Arts de Paris, he wields a keen attention to detail and striking combinations of vibrant hues and shapes to stunning effect.
A good showcase of his creative flair is this Rue La Boétie apartment, located in the prestigious eighth arrondissement of Paris. Crouzet not only restored original classical details such as ceiling mouldings and cornices, but also enlivened the historic Haussmann-style shell with the considered use of colour and pattern.
See also: Home Tour: A Bold and Colourful Memphis-Inspired Apartment in Singapore
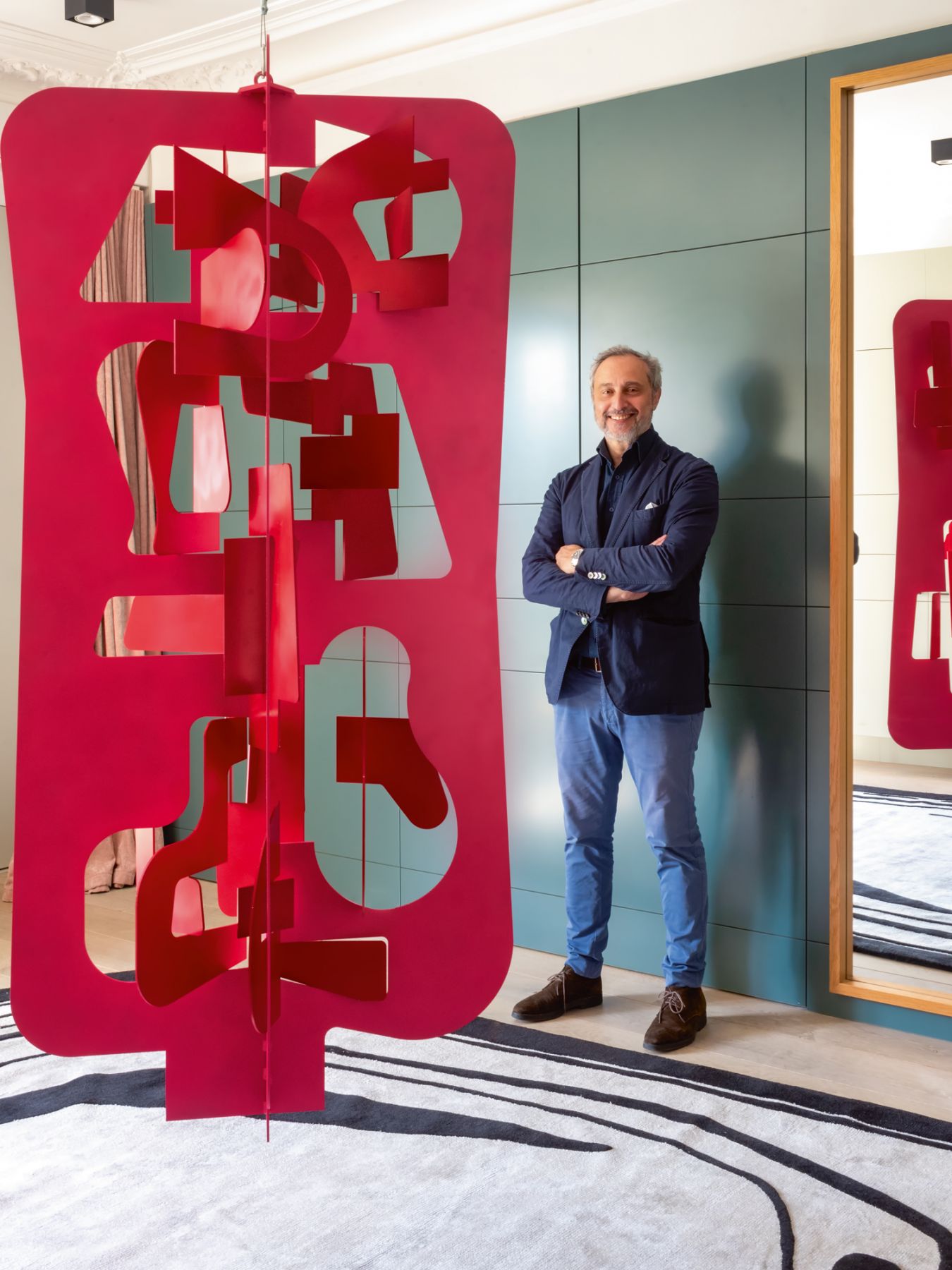
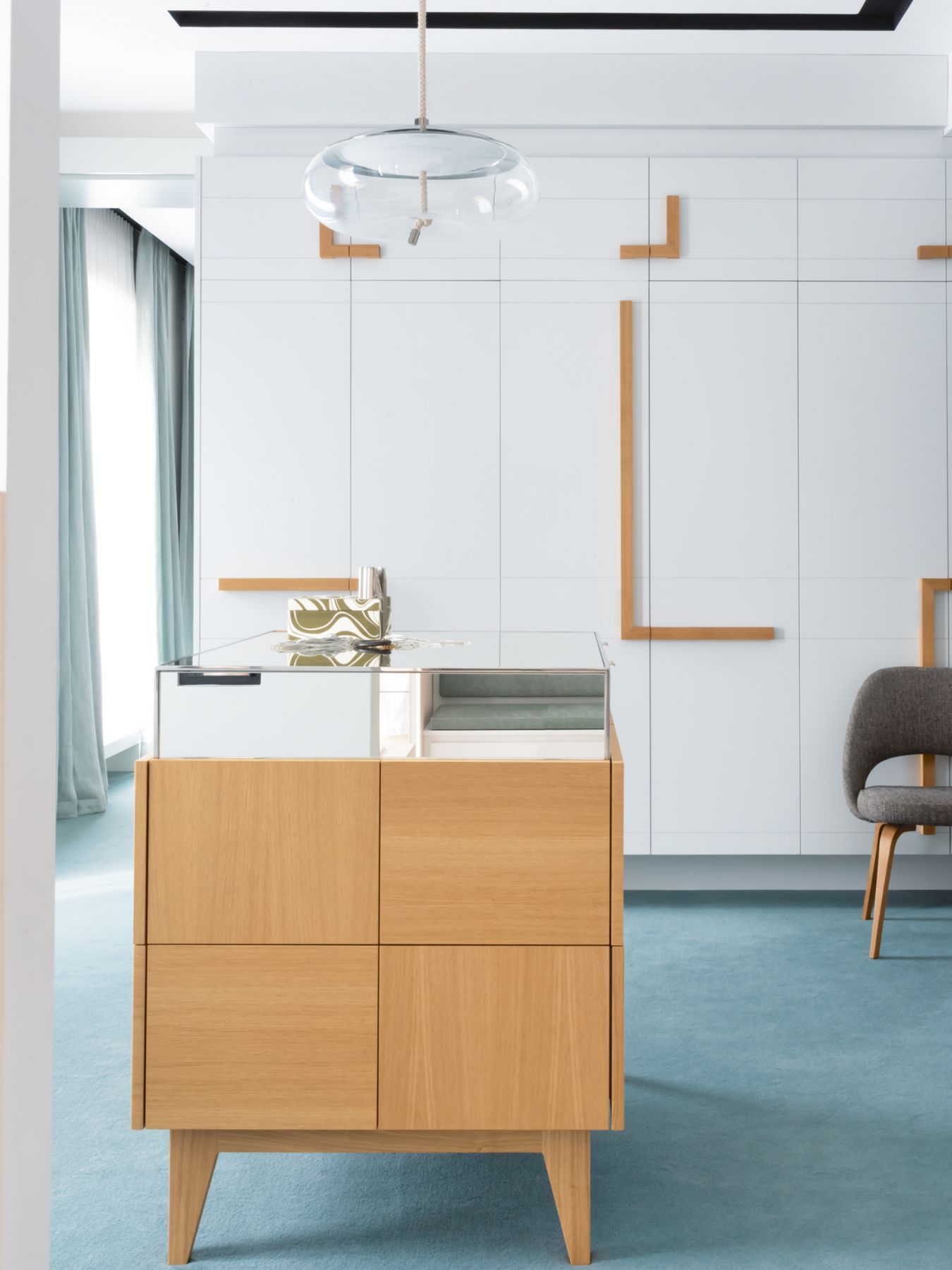
It was particularly important that this 2,691sqft apartment is both functional and restful, as the client, a psychologist, wanted her home to double as an office where clients could visit for consultations. “It was necessary to create a soothing and protective space, without ostentatious or overly contemporary elements that might be too cold or that one could get tired of, enveloped by softness to break with the tumult of the city,” says Crouzet.
The foyer is a fine introduction to the rest of the home’s lively palette. It is anchored by a red-lacquered aluminium sculpture named Wings of Desire, designed by Crouzet and framed by blush-toned curtains and teal cabinetry. Sinuous patterns on the carpet designed by Réda Amalou echo the sculpture’s organic lines. The mirror’s oak frame hints at the use of the material in other parts of the home.



