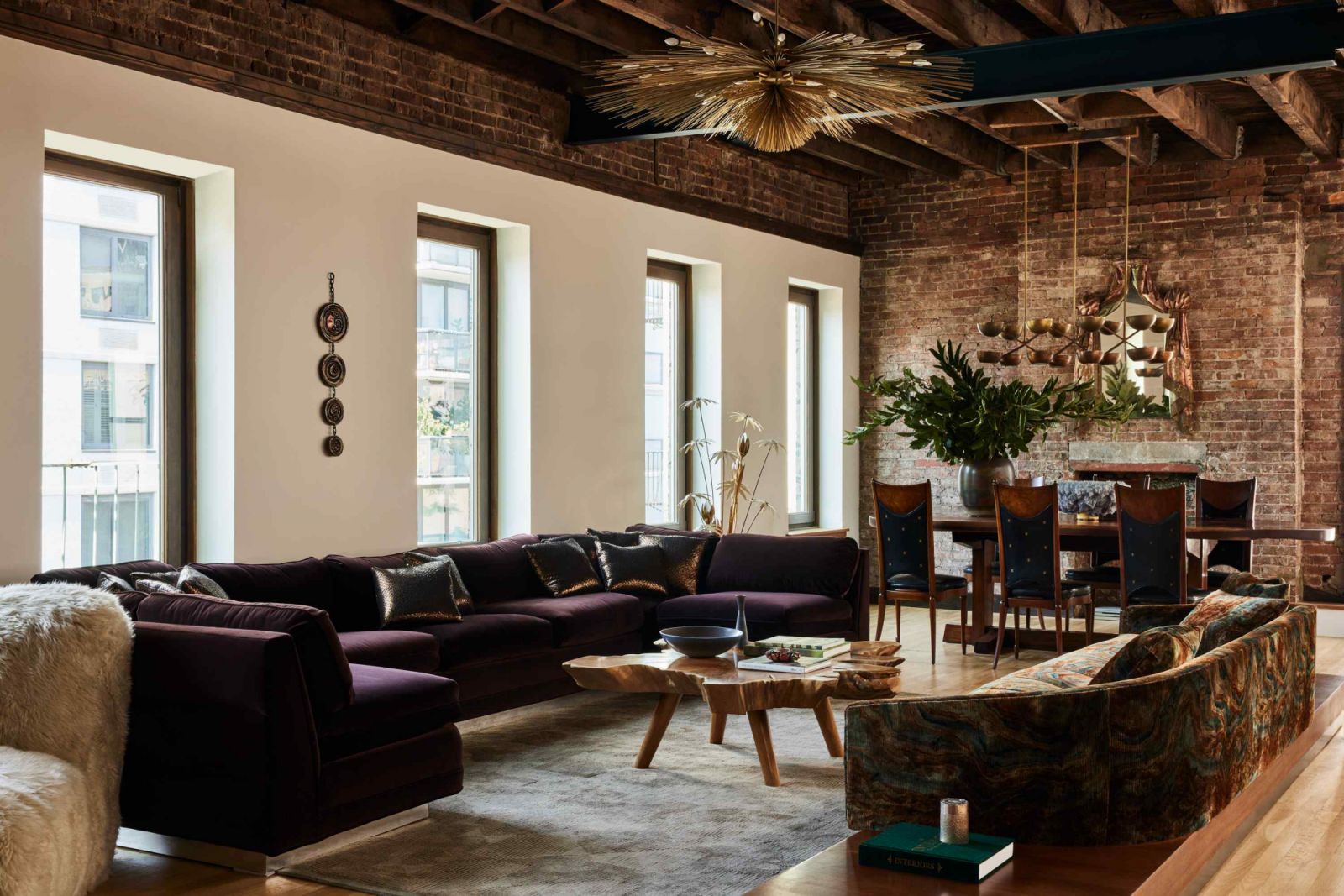The quintessential pied-à-terre fuses old-world charm with the warmth of a stylish lived-in haven
The New York City loft in a pre-war building from the 1920s used to be the East Coast residence of fashion model Erin Wasson, who hosted many fashion events while she was in town. She would invite guests to stay during her frequent travels or while she resided on the West Coast.
Today, the 1,500 sq ft loft located in Alphabet City belongs to a creative couple—a painter and a musician, who use the space primarily as a pied-à-terre for when they are in the town for art shows, live concerts, or a city hideout when visiting with friends and their adult children.
“We share a history with this property, having worked on it over the years with Wasson, and the familiarity of the space helped us to understand how the current clients planned to maintain its use as a place for entertainment and inspiration,” says Josh Evan, co-founder of Evan Edward, the practice in charge of the interior architecture and design.
Read more: Home tour: A sophisticated Manhattan loft in the former Tiffany & Co headquarters

“The authenticity and energy of the space is very powerful, and we wanted the loft to feel like a synesthesia of our clients’ artistic visions with the space they chose to live in,” continues Evan, took into account the globetrotting homeowners’ penchant for travel, their affinity for art, and their love for live music.
“I remember going to a meeting with them at the loft mid-construction. It was after the new AV equipment was installed, and we listened to an awesome playlist—a mix of reggae, jazz, folk… really great vibes,” recalls Evan. “It was also then they showed me an Instagram video of Joni Mitchell’s beautiful performance of Both Sides Now at the Newport Folk Festival during the summer of 2022.”
“I’m sure these little tidbits of connectivity helped us create an overall vision and feel for the space,” he muses.
See also: Home tour: A home bar is the standout space in this glamorous Singapore house






