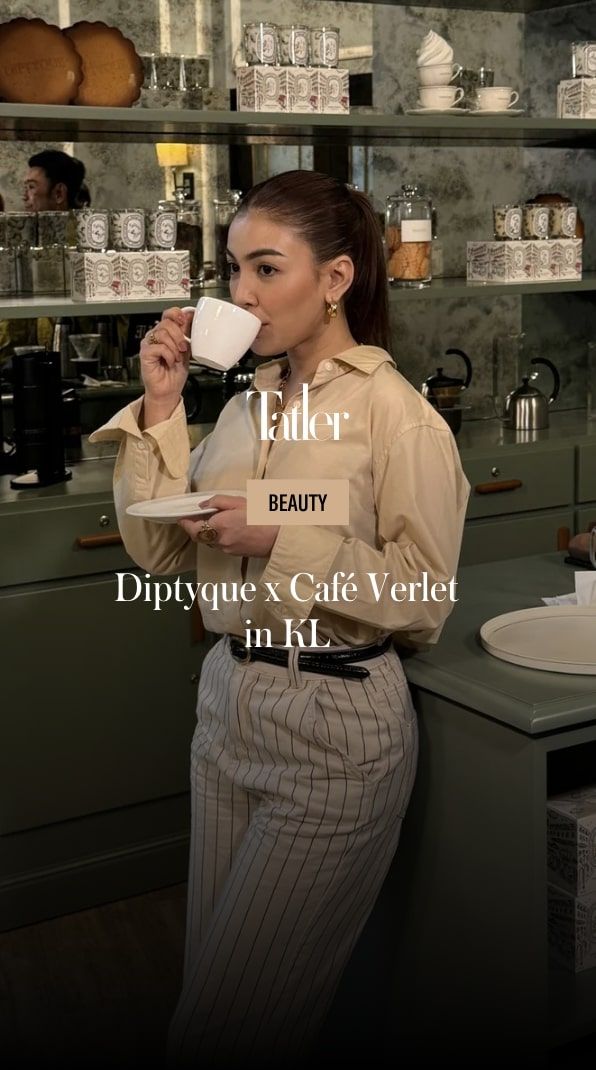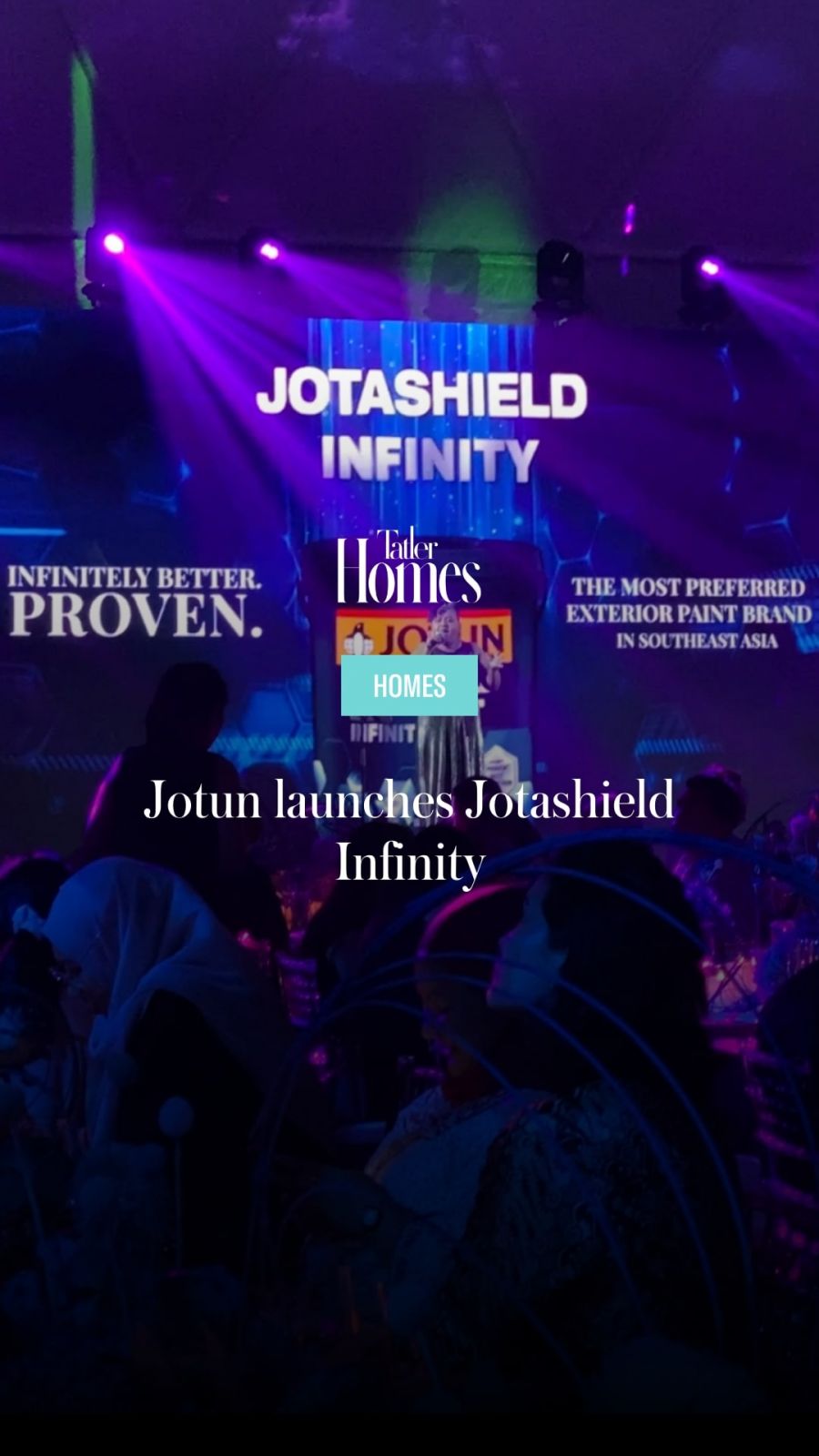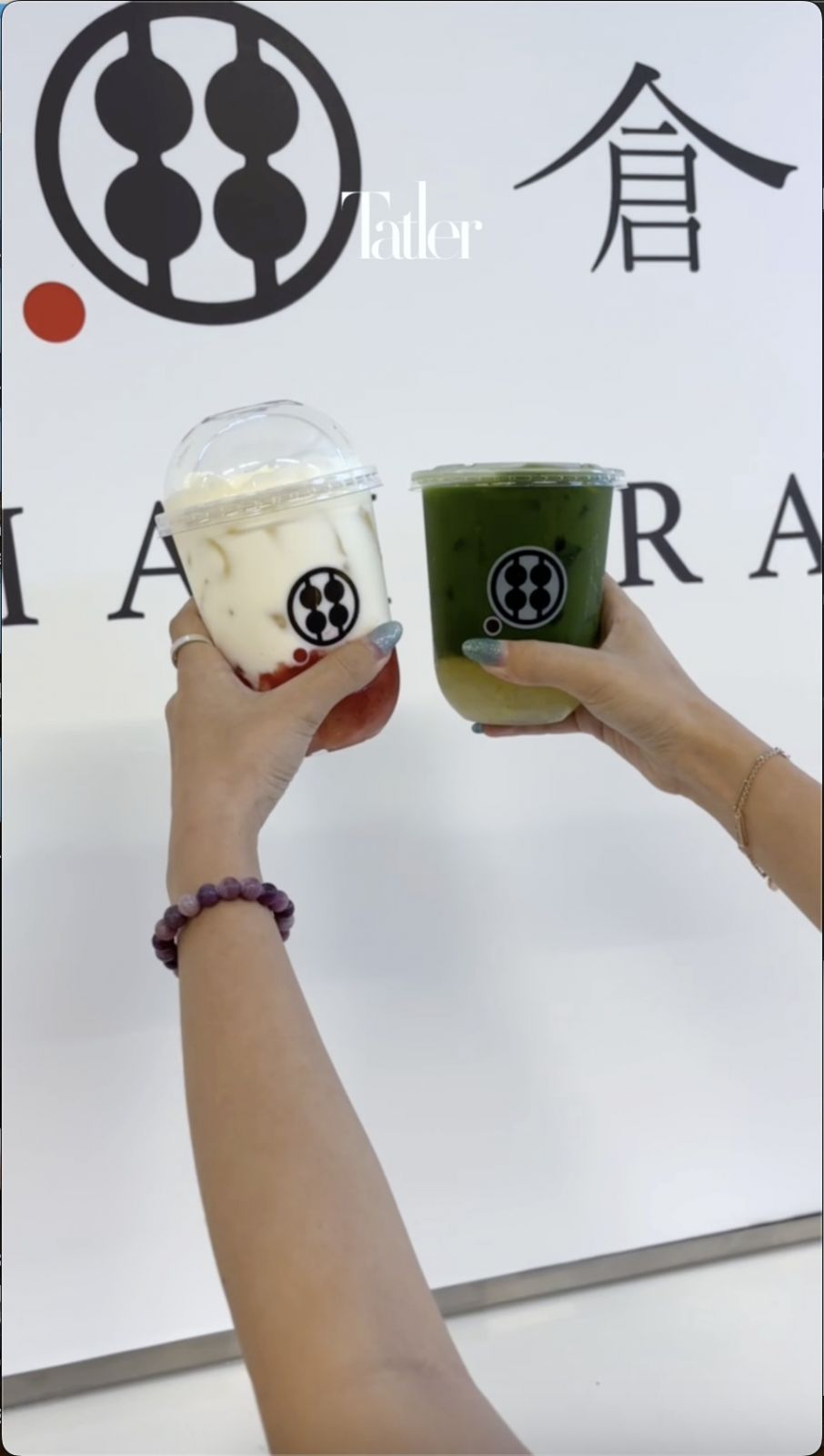Team 17's transformed a Kuala Lumpur townhouse with soft curves that encourage family interaction
Nestled within The Breezeway enclave in Desa Park City, Kuala Lumpur, the Courtyard Homes are modern townhouses set amongst lush surroundings. The townhouse in question is a three-storey corner lot spanning an impressive 4,000 sq ft and would be a multi-generational home with seven members in all.
In its original state, the unit had six bedrooms and six bathrooms, featuring two living areas. Team 17 was tasked with transforming the townhouse into a home that fit the family’s requirements precisely.
Read more: Home tour: A coastal retreat with perpetual views of the Baja California Sur


As part of the extensive renovation, a key modification included an extension to the master bedroom to facilitate the creation of an additional walk-in wardrobe space and a working area for the master. To cater to older family members, an internal home lift was installed to provide convenient access to the enhanced and personalised space.
From the first impression, the designers were impressed by the double-volume atrium. “During our site visit, we were drawn to the impressive void high ceiling and grand staircase. However, on the flip side, these distinctive features posed challenges as they occupied a significant amount of space,” states Patrick Goh, director of Team 17. “The client also expressed a desire to optimise the house by increasing storage space for daily use, addressing a key consideration in the project.”
See also: 5 magnificent multi-generational family homes in Malaysia







































