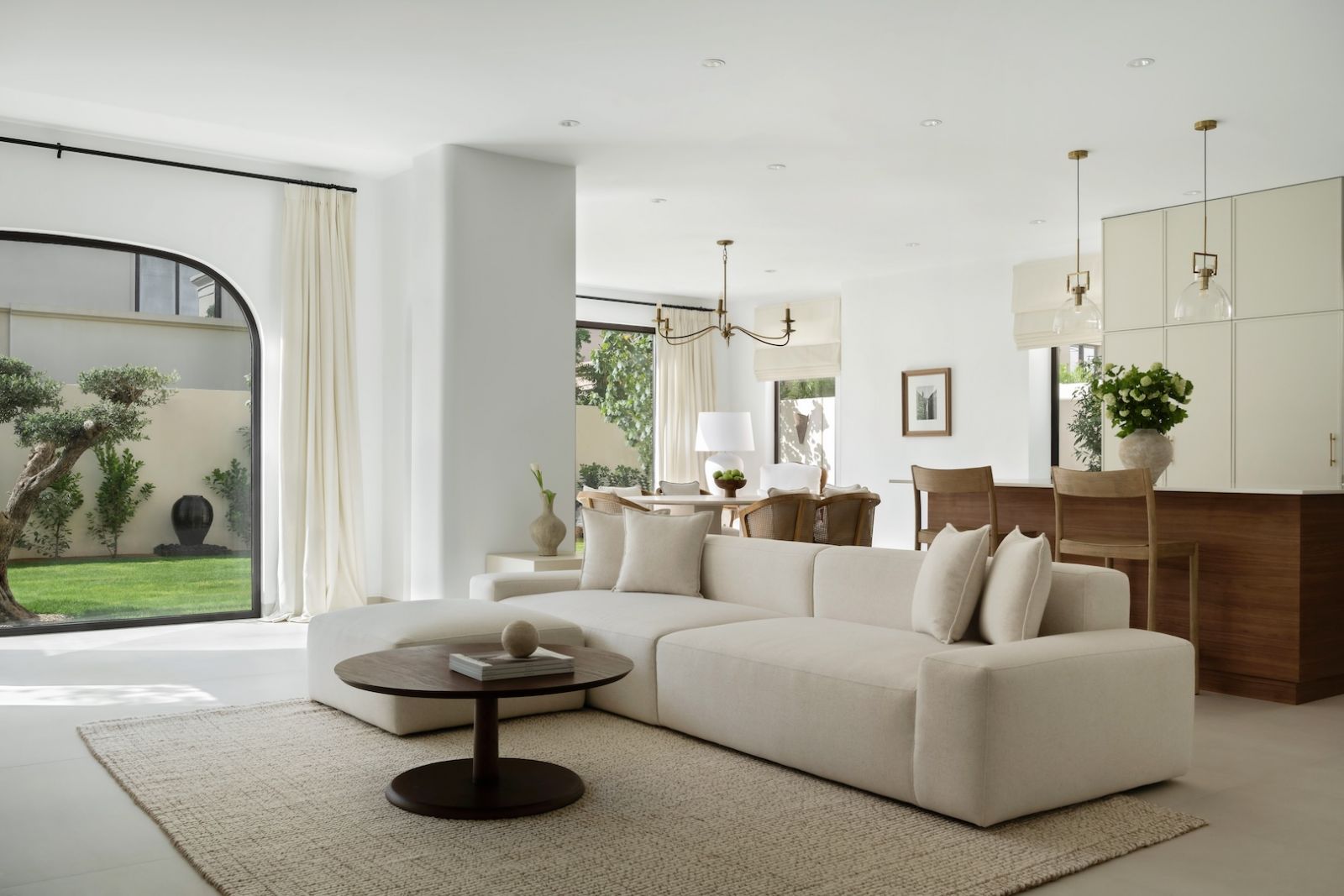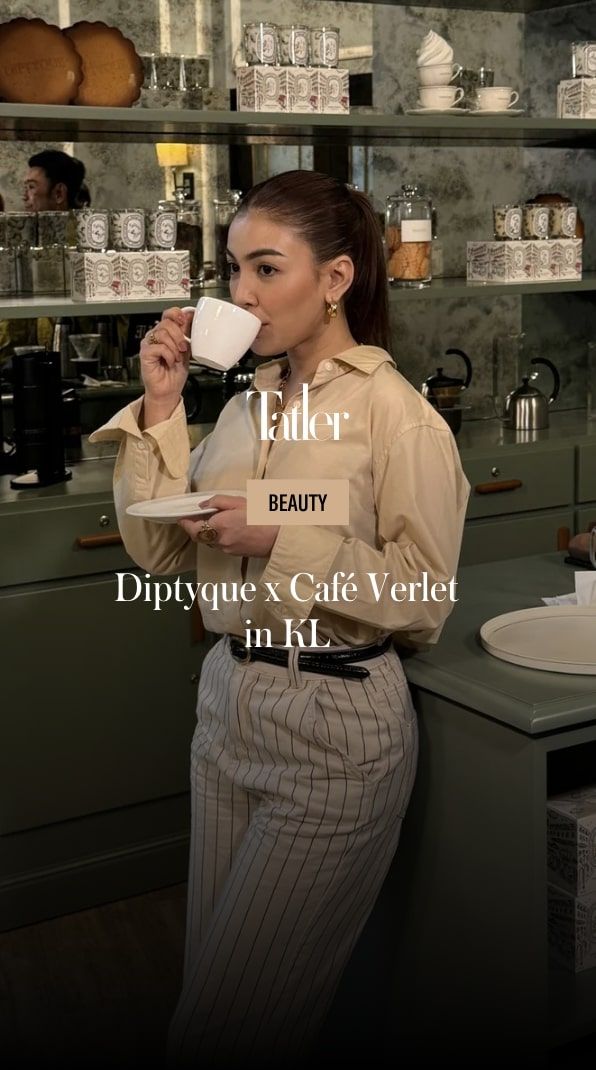The Niche Corner pays homage to minimalist design for the home of a newlywed couple in Dubai
Measuring 3,196 square feet, this luxury, double-storey family townhouse in Dubai is located in Arabian Ranches, a family-friendly gated community nestled in the heart of Dubai. Owned by a married couple in their mid-30s, they had moved to Dubai to start a new chapter of their lives and were searching for the right home that would fit their personal needs and aesthetic requirements.
“When my clients moved here, they were looking to create their new ‘forever home’, an abode that would grant them peace while adhering to an undisturbed aesthetic,” recalls interior designer Neeshay Nouman, founder of The Niche Corner. “When they told me this, I clicked with them immediately and seized this opportunity to work with like-minded people who could appreciate minimalist design.”
Read more: Home tour: A minimalist Singapore house with amazing treetop views


In charge of the gut renovations of the home, Nouman started by first reorganising the spaces and introducing a natural colour palette that was more soft and restrained, adding lots of wood features, antique brass touches, and black-framed window arches to bring the space more warmth.
“By keeping the individual elements similar, the furniture flows consistently throughout the home,” remarks Nouman.
See also: Home tour: How a Parisian apartment makes a workspace a beautiful part of the living room




















