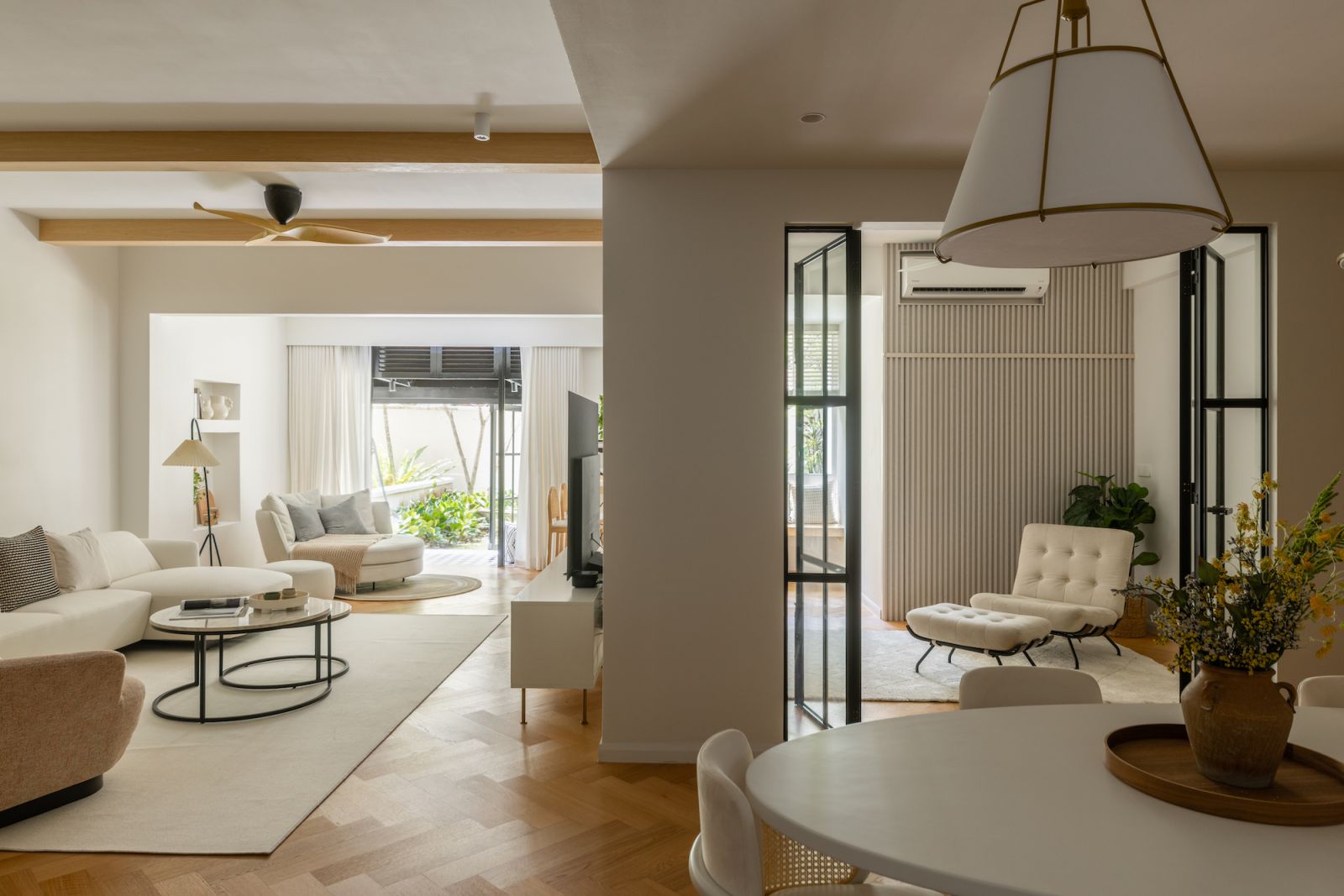Framework Design Studio’s home in the heart of the city exudes calm and sophisticated design
Combining all the convenience of living in the heart of the city with the charm of a private hideaway, this home in the toney Taman U Thant neighbourhood was designed to exude a sense of calm, peace, and sophistication.
Framework Design Studio had a clear idea of the effect that they wanted to achieve from the outset, and that was to craft a contemporary space that was luxurious and comfortable.
“We furnished, decorated and enhanced this residential build from the ground up to a curated space where our client can seamlessly integrate her daily social life hosting friends and family to a quiet space for relaxing without any effort,” says Joanne Low, creative director and co-founder of Framework Design Studio.
Read more: Here’s a rare opportunity to own 2 Frank Lloyd Wright-designed homes in Michigan
The client had expressed a desire for a layout conducive to entertaining this ground-floor condominium unit.
To cater to this, the designers created a sprawling open-plan space stretching from the living to the lounge and a terrace with glass doors connecting the indoor space to the small garden.
See also: 4 inspiring homes of designer couples in Malaysia


































