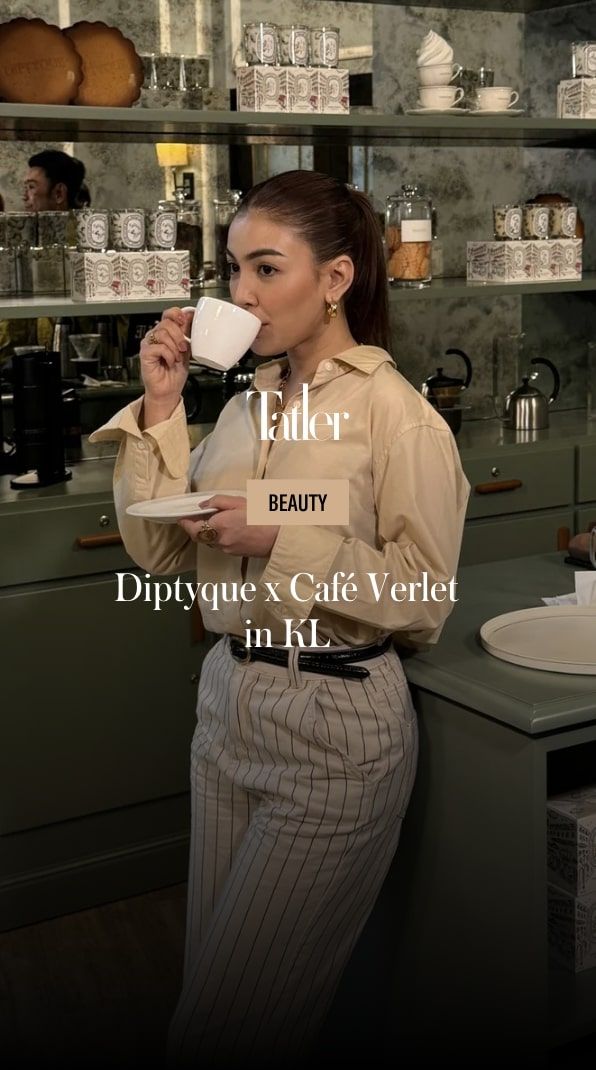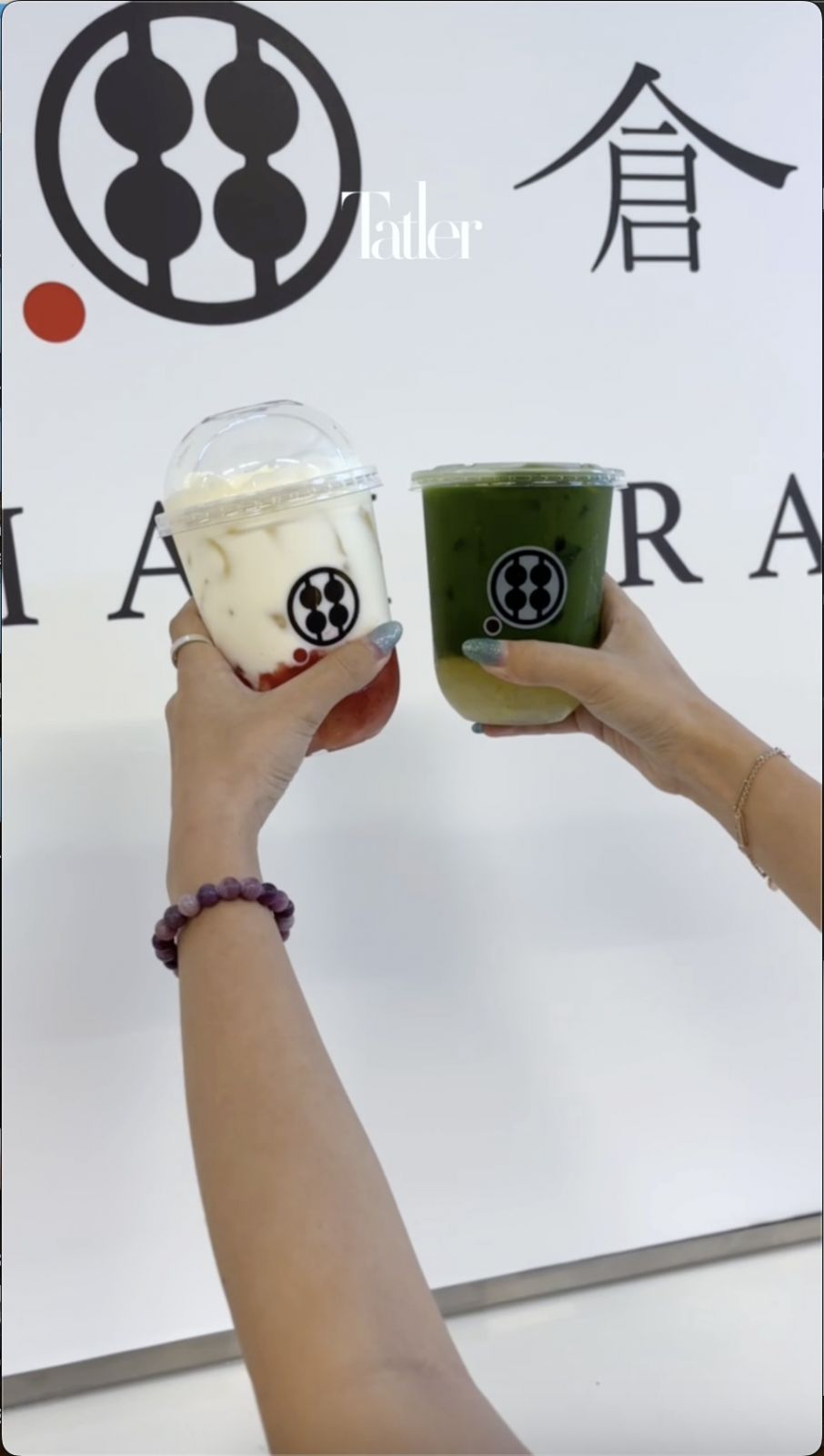Newcleus Design’s Japandi condominium high above Petaling Jaya is an oasis of calm
Located in bustling Petaling Jaya, this condominium unit in Bayberry Serviced Residences, Tropicana Gardens, was furnished minimally to rent out. However, a newly married couple decided to make this their first marital home and approached Newcleus Design to spruce up the 1,500 sq ft unit.
“The couple just happened to be close relatives of ours and came to us, trusting us to create a fresh, young, contemporary yet comfortable space for their daily use,” explains Nee Wong, Creative Director of Newcleus Design.
The site was adequately sized for a new growing family, with a large glass window spanning the width of the living and dining area, overlooking the lush greens of the Tropicana golf course. Large curtains initially covered these windows, so the designer wanted a more open visual experience, ideating a tea table overlooking this view as soon as they saw the site.
Read more: Embrace serenity with these 7 Japandi-style plants
“Being constantly surrounded by the demands of fast-paced urban life, I wanted the new homeowners to be able to find refuge in a clean, ambient space but also have moments of individuality and character,” explains Wong.
“The homeowners are a well-travelled couple who enjoy their time at home making coffee. So the overarching concept of the interior design was to marry the warm, clean, serene elements of Japanese and Scandinavian interiors with artful Parisian style,” she adds.
See also: 5 Japandi-style hotels to get cosy in




















