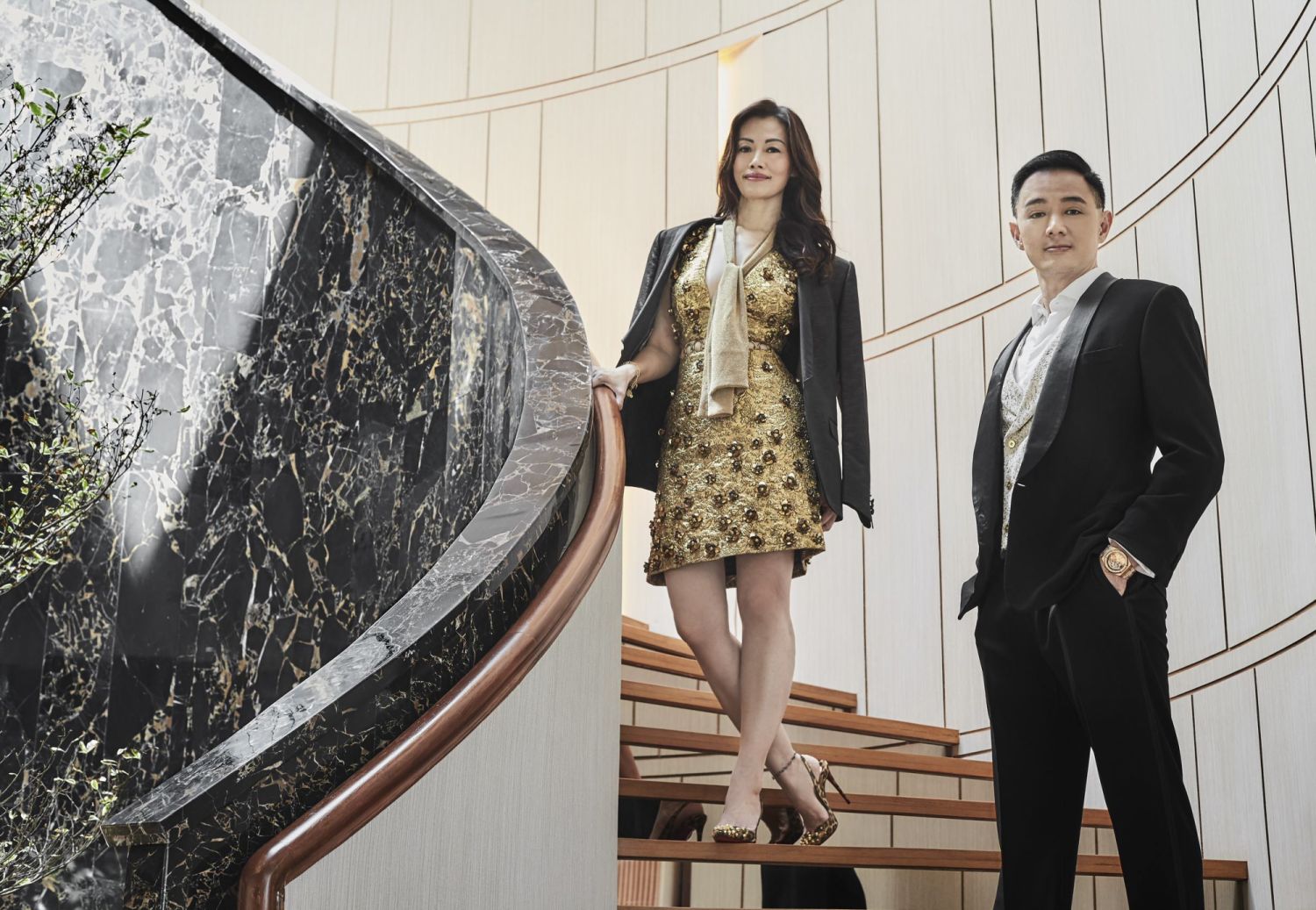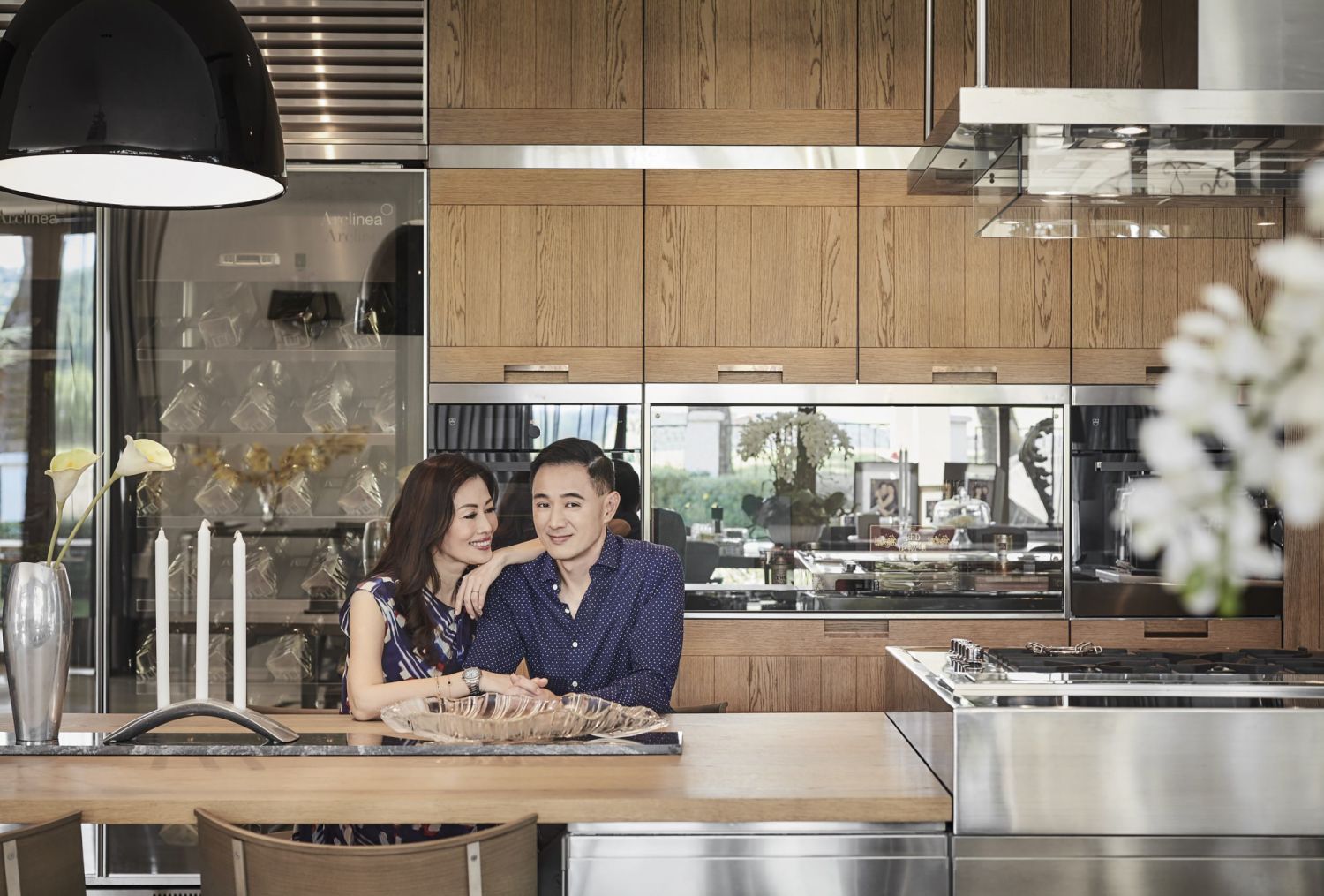Peek inside the Sentosa Cove abode of Benjamin Kim and Serene Tan, who relish living closer to nature in this exclusive neighbourhood in Singapore
For Benjamin Kim and his wife Serene Tan, it was the view that instantly won them over. The verdant sight of the golf green and the peaceful creek that runs along it creates an atmosphere of utmost tranquility for the couple’s new Singapore abode in Sentosa Cove.
The couple have even fully embraced their serendipitous encounters with wildlife—they welcome the frequent sightings of peacocks, otters, squirrels and other critters that occasionally wander into their property in the exclusive island enclave. “We’ve had a few families of peacocks living on our balcony,” notes Tan with some bemusement. “There’s been an interesting assortment of animals that would come and go as they please, especially through the garden,” quips Kim.
Don’t miss: Watch: Inside Benjamin Kim And Serene Tan's Minimalist Home With a Giant Glass Elevator

As the third renovation that the vivacious pair have taken on, they are well familiar with what it takes to craft a dream home. They previously lived in a modern house in central Singapore, and had moved to a three-storey house in Sentosa Cove, which faces the Sentosa Golf Club, about a year ago. The couple worked with The Interior Lab for their year-long home renovation of this property and shared photographs and co-selected materials with project’s lead designer Nic Chew to realise the home of their dreams.
They enlisted landscaping firm Midori Works to bring elements of the outdoors into their home, and local retailer Space Furniture to complement their selection of existing furnishings with new pieces that would stay true to their aesthetic and way of life. Shares Kim: “We wanted to make sure that the home revolved around our lifestyle. We spent quite a lot of time trying to envisage how we wanted our daily flow to be to a make it work for us.”
In case you missed it: Ask the Architects: How to Design a Spiral Staircase That’s Beautiful and Functional











