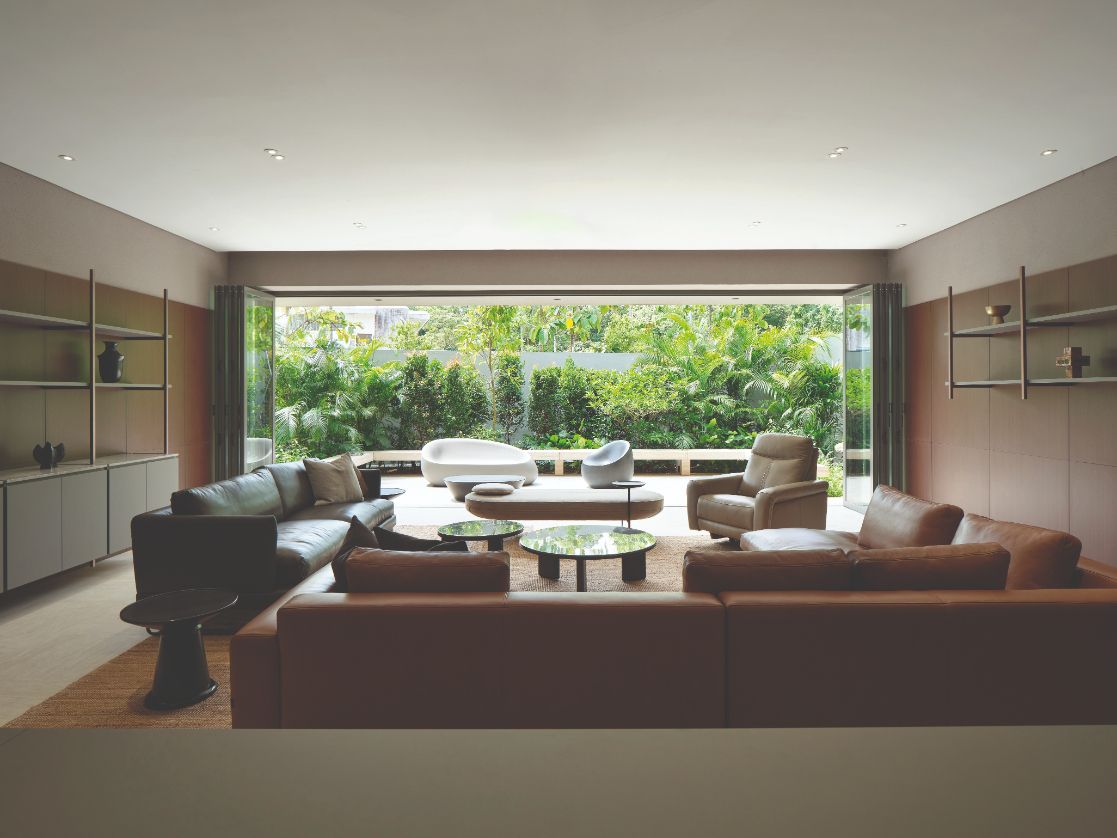Super Assembly devised multiple strategies to weave the experience of this three-storey Singapore house with the lush views of nature
The Blinker House takes its name from horse blinkers—to frame the views and cut out unwanted distractions for its occupants. While the intention was to create a functional family abode for four generations to live in together, the way it is done is poetic and well-integrated with the site, wind, material and form. Designed by Super Assembly, this three-storey house in Singapore replaced a conventional two-storey home and contains wonderfully choreographed sequences.
The elegant journey takes the occupants and visitors into the house and outdoors: up the winding momentum of a swooping spiral staircase, through quiet pauses via a Japanese stone garden and to timber benches with front-row views of expansive vistas, and along intimate, narrow corridors that draw the eye to picture windows framing greenery and light.
Don’t miss: Designing Coffee: Inside the world’s most unique and beautiful cafés

“The context played a crucial role in shaping the massing and design of views for the house,” comments Super Assembly’s principal architect, Iskandar Idris. The rear of the corner plot faces a lush patch of land; this is where the house turns towards, instead of the other three elevations that face two roads as well as a neighbouring residence. Its architectural design reads as a neat series of stacked orthogonal volumes with strategically placed openings.
In case you missed it: Home tour: A serene Japandi condominium in Selangor, Malaysia with stunning views













