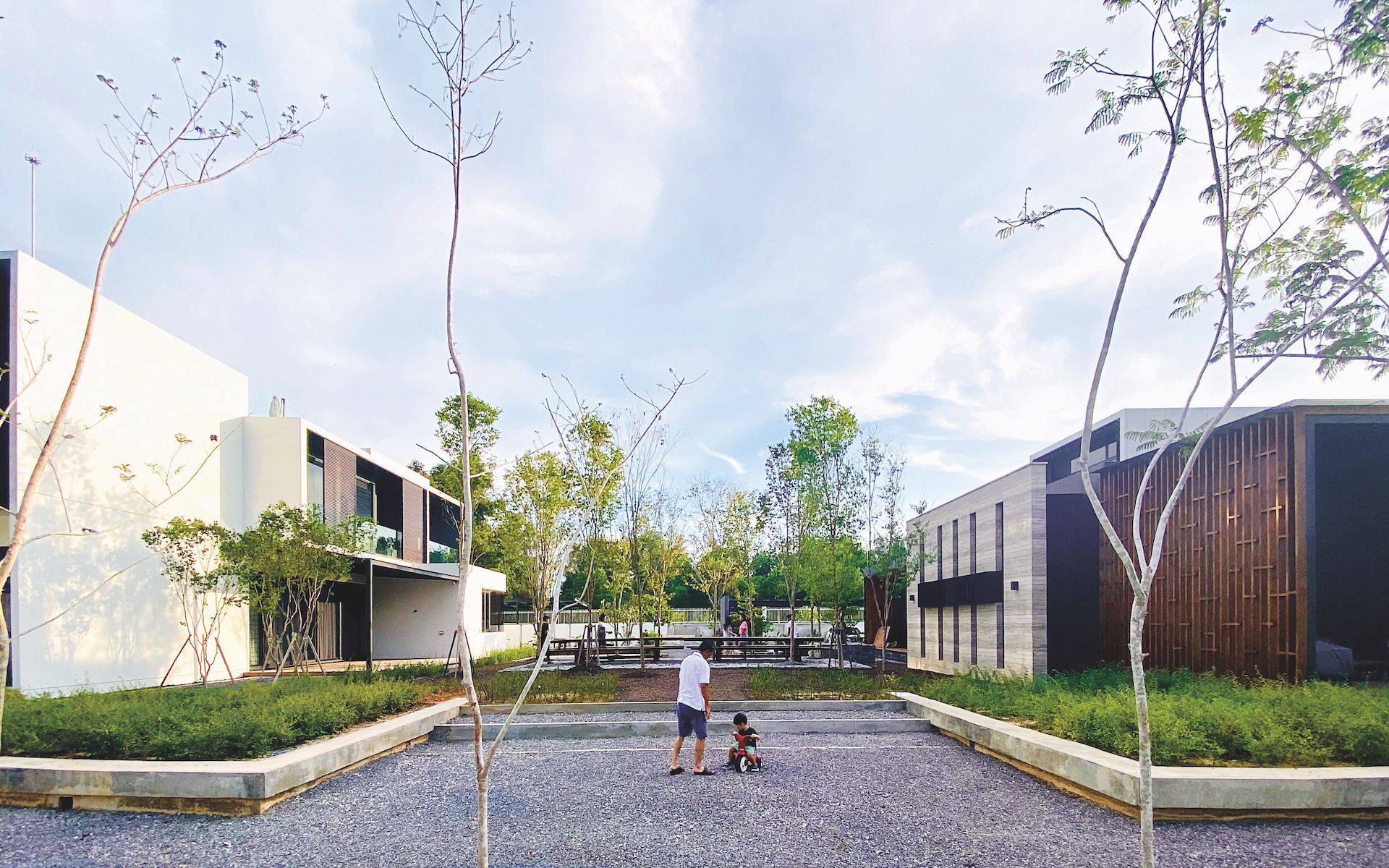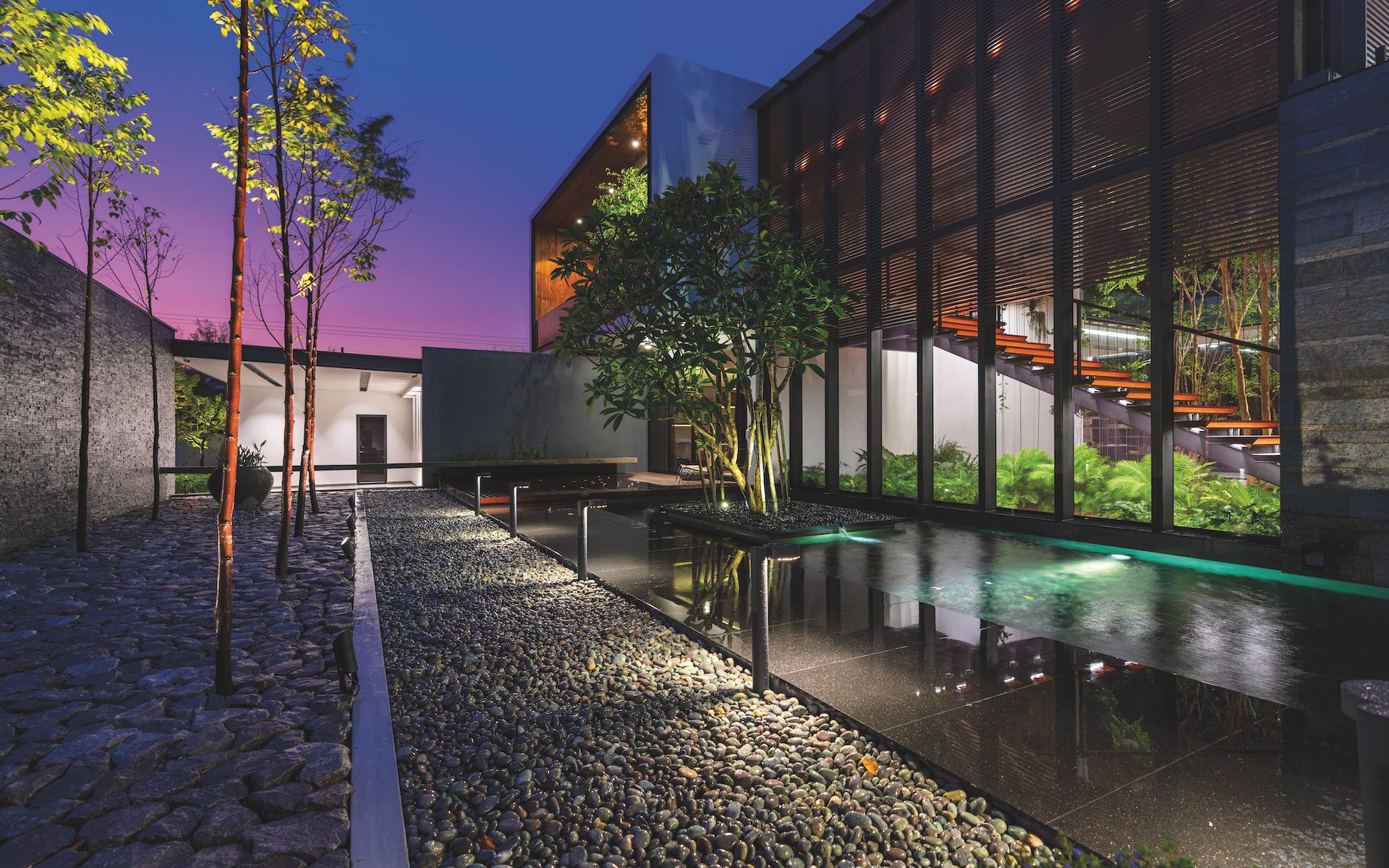TWO OUT OF THREE
As designers, William Khoo, founder and design director of DNA, and his team were intrigued by how they could potentially design the three houses around this central courtyard to facilitate interaction and explore how architecture could enhance family ties through shared spaces.
“The site is made interesting due to its specific location in relation to the dad’s house. Due to its large size, we could strategically position the two houses to integrate with the parents’ residence. This created a garden homestead of three houses surrounded and flanked with pocket courtyard gardens and open terraces that provided the soft links to the houses,” explains Khoo.
In many ways, the principles of tropical design and green sustainability drove the conception of the houses. Both were designed in unison as a complementary pair like the Chinese concept of yin and yang—with Teresa’s house being the feminine version and Jonathan’s the masculine—within the modern tropical house genre. To this end, the houses prioritise open spaces and have seven courtyards in total, all of which allow the outdoors to integrate into the interior while providing visual focus. The houses' layouts were also designed to promote good cross ventilation.
Although the architects made it a point to ensure that the houses could be fully air-conditioned if needed. “Miri was badly hit by the haze in 2019, so we realised that even tropical houses needed to have the option to be completely closed up and air conditioned when necessary,” says Khoo.
Lighting was also an essential component and the houses use a lot of secondary aluminium screens as a means to filter and articulate sunlight into the interior and to reduce heat build-up. “The interior is very well lit and good, direct and ambient, lighting is crucial to the interior concept with the interplay of shadows and light throughout the day,” states Khoo.
See also: The Best Green Furniture In Recycled Materials











