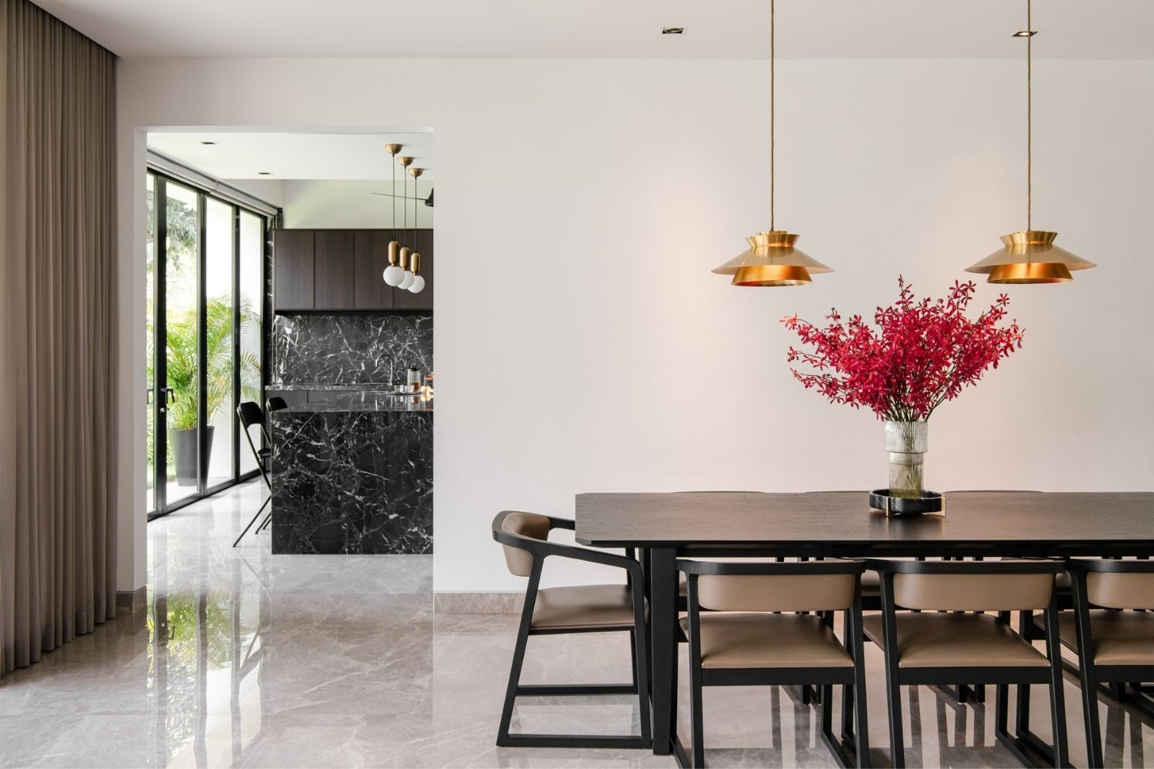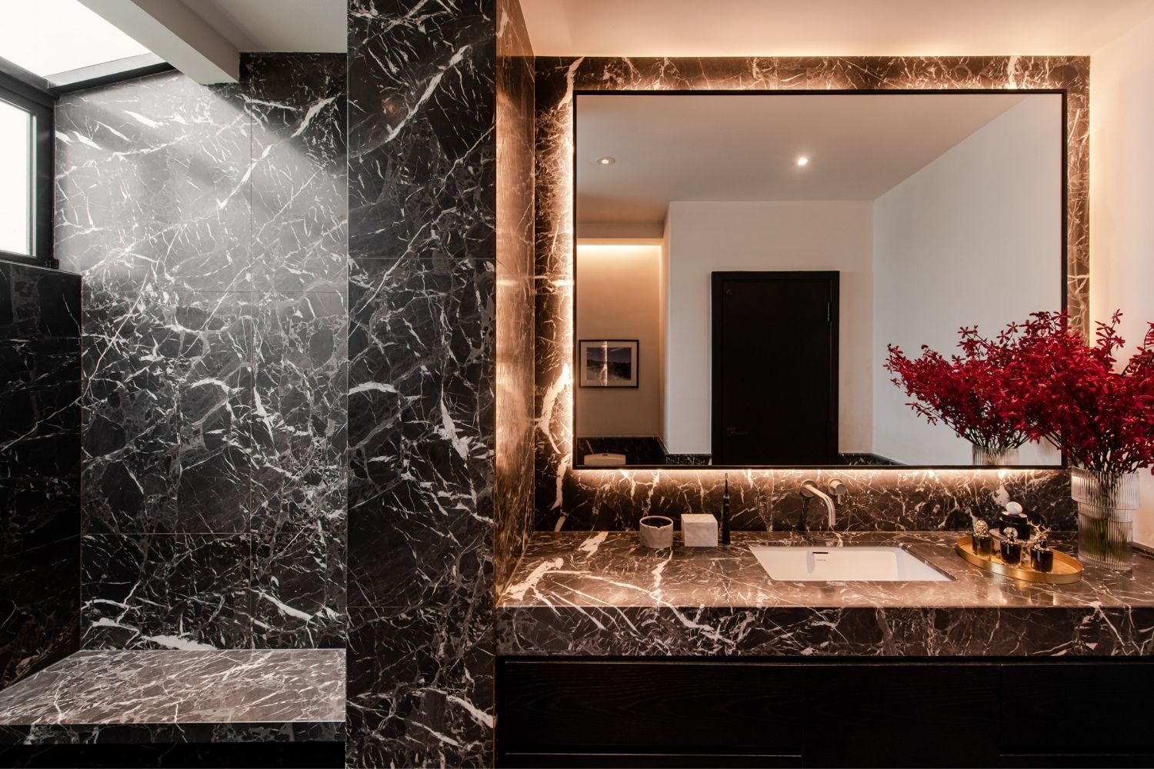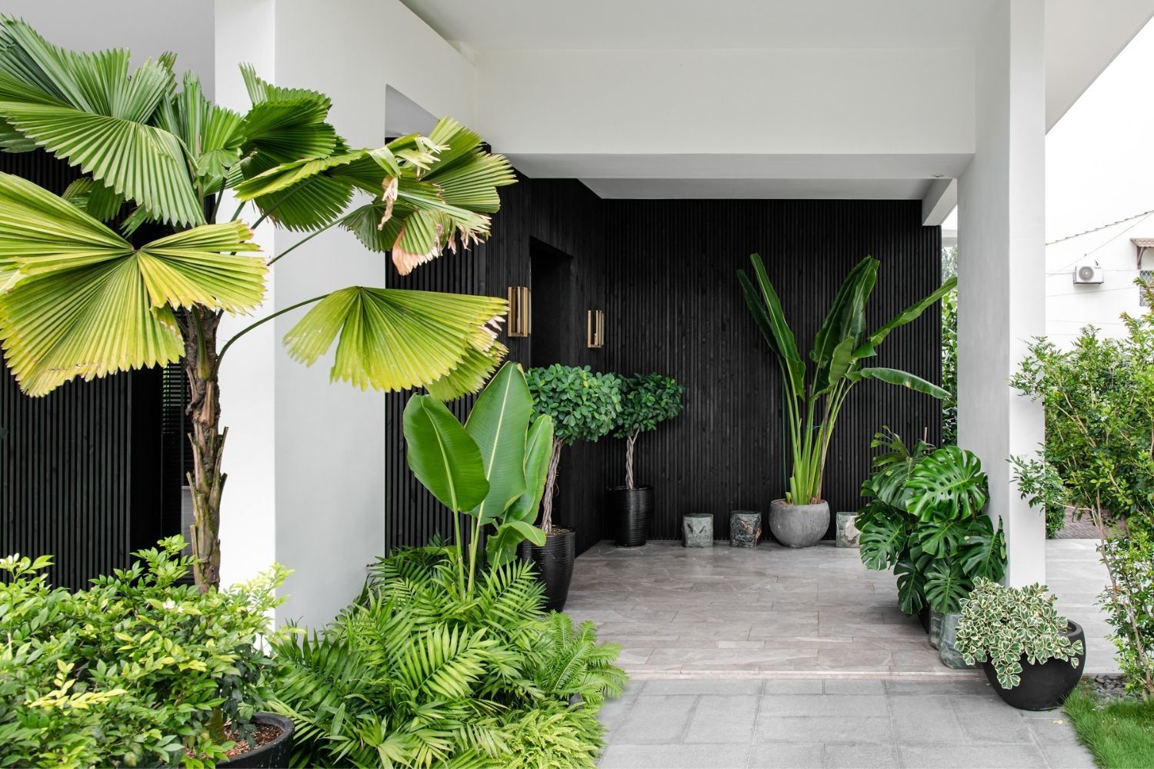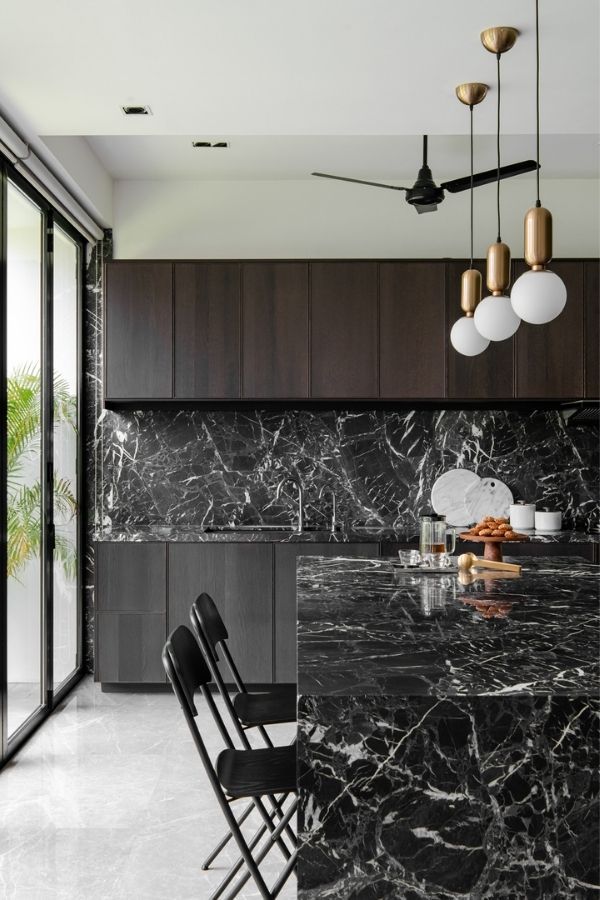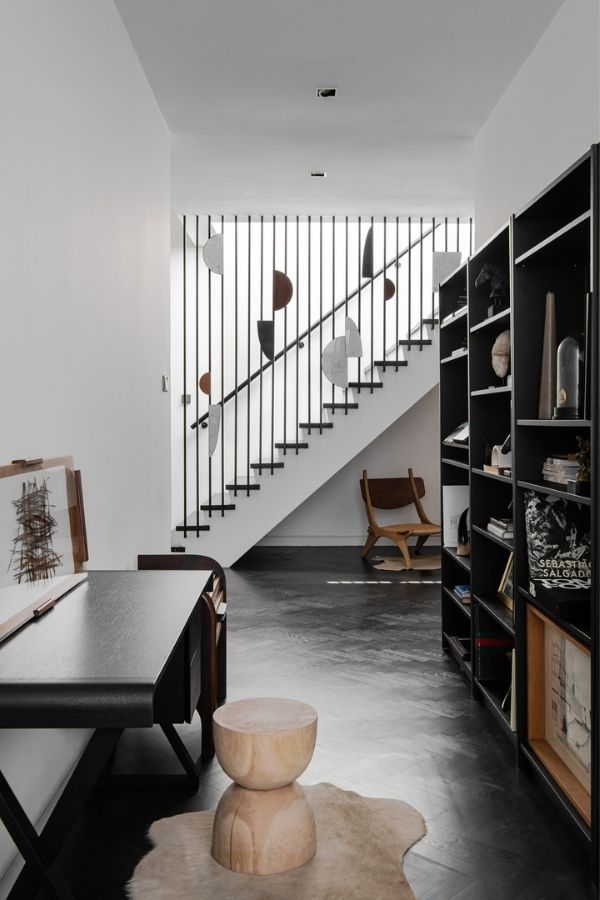Home to a fashion model and restauranteur, this modernist double-storey bungalow in Section 19, Petaling Jaya was a dream project for Starch Design
Reviving the spirit of heritage buildings and unused spaces with respectful consideration to the character of their communities is something of a specialty for Shin Tseng and his team. Design director at Starch, co-founder of REXKL, and the brains behind Mindvalley's stunning office in Kuala Lumpur, Tseng is motivated by a passion for designing spaces that enhance their existing environments, whether that be a crowded street in downtown Kuala Lumpur or a quiet suburb in Petaling Jaya.
So when the opportunity arose to covert and expand a two-storey bungalow in Section 19 into a spacious and seamless abode while preserving the original structure, Tseng jumped at the project and realised soon enough that he had his work cut out for him.
See also: A Private Residence In Desa ParkCity Delivers The Big Wows And The Small Details
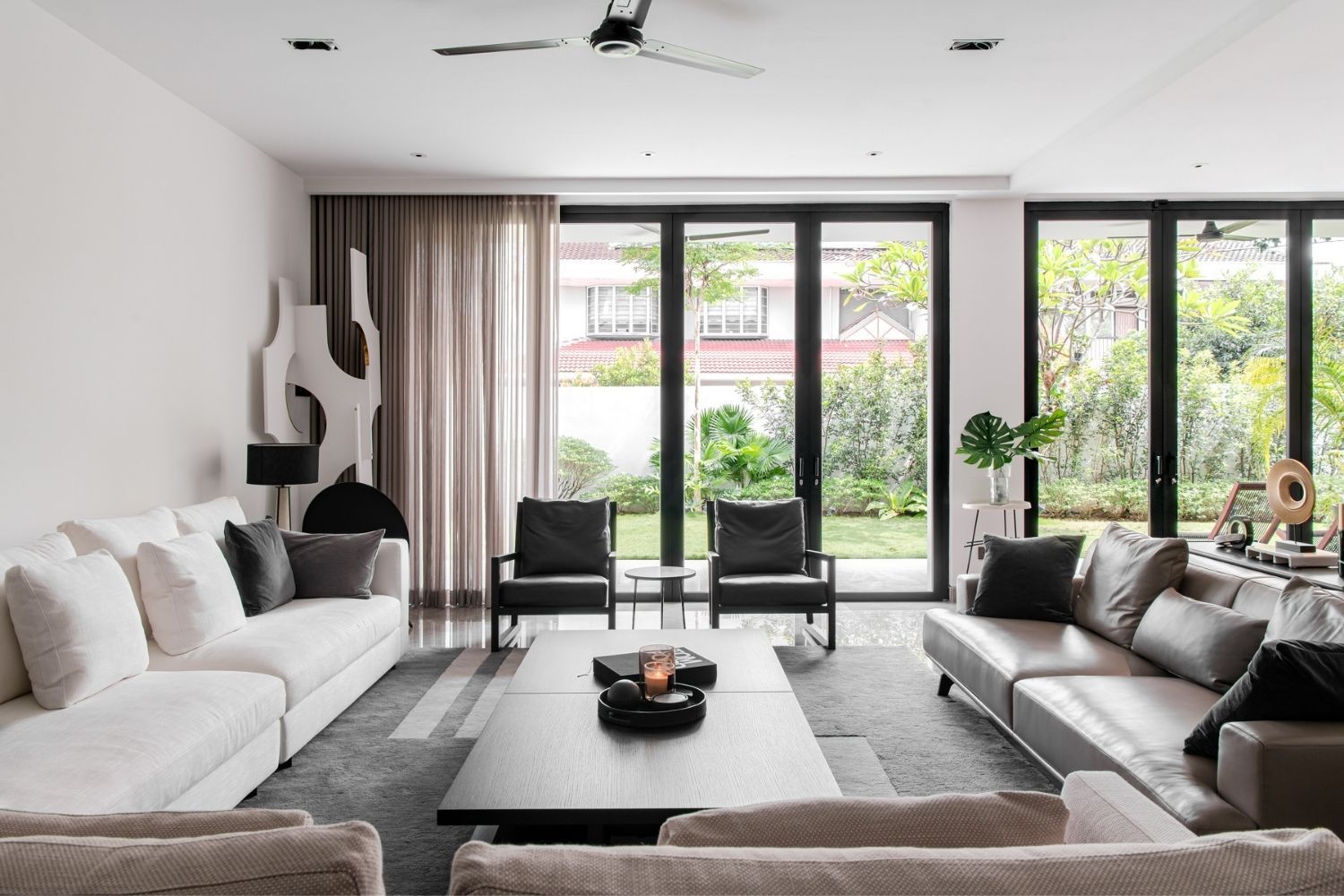
"As design director, I helped the client to conceptualise and realise the home's design while working with existing on-site restrictions," says Tseng. "The challenge was to integrate the existing structure with the extension to create a seamless design that presented itself holistically from exterior to interior." Balancing council requirements, building policies and structural constraints with his client's very specific brief and budget, Tseng was mindful to achieve the overall vision for the home, which he describes as "a contemporary interpretation of mid-century modernism in a tropical context."
Small details also helped this bungalow 'blend' into its neighbourhood; details like the particular sloping of roof lines to sync with the other houses on the block.
Related: Life In Damansara Heights For Justine Lim & Her Three Kids

