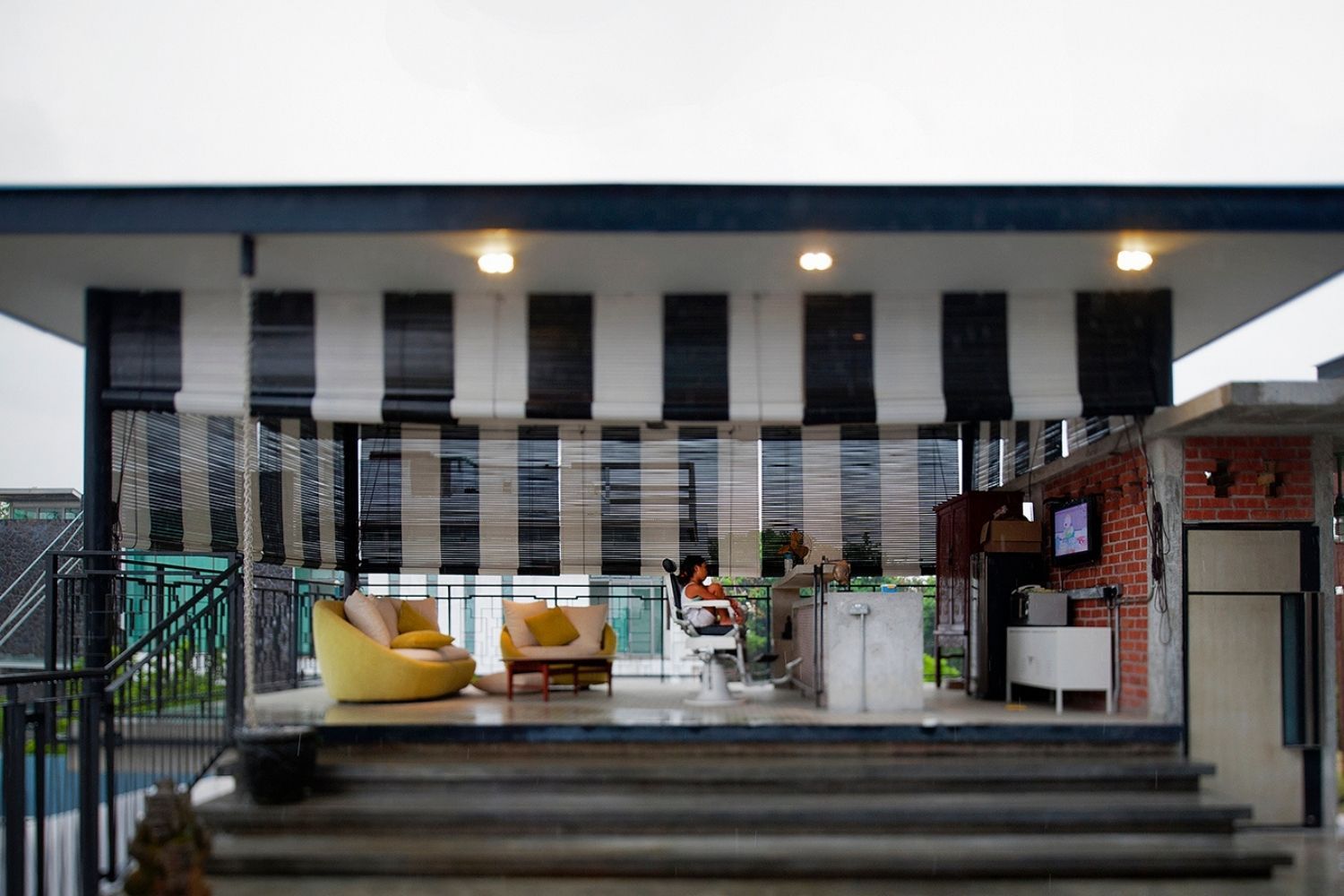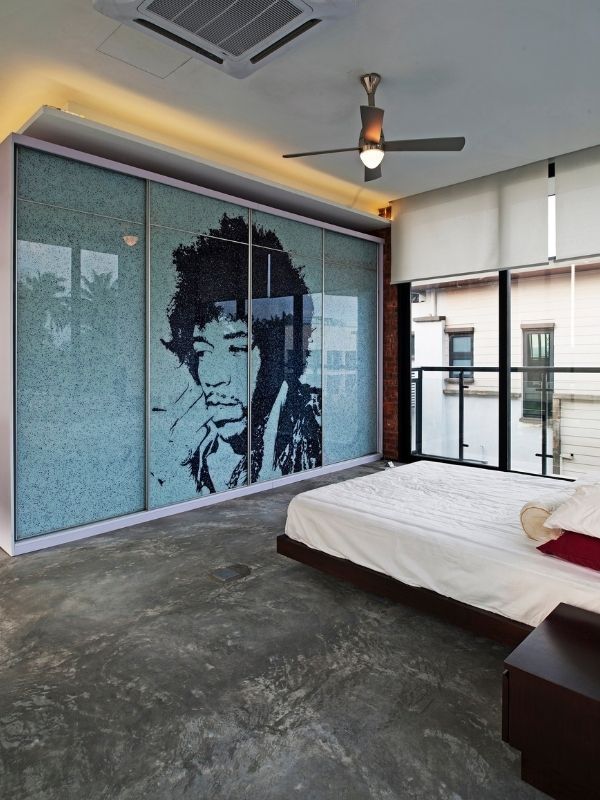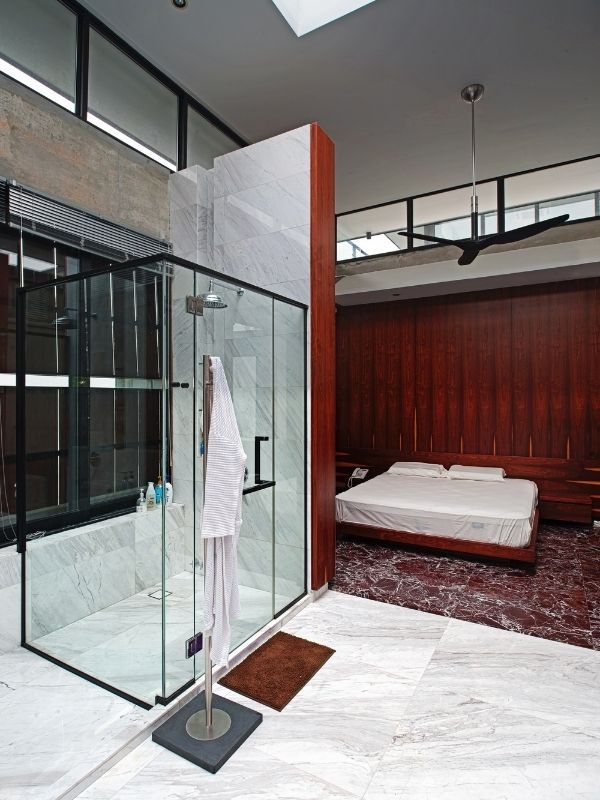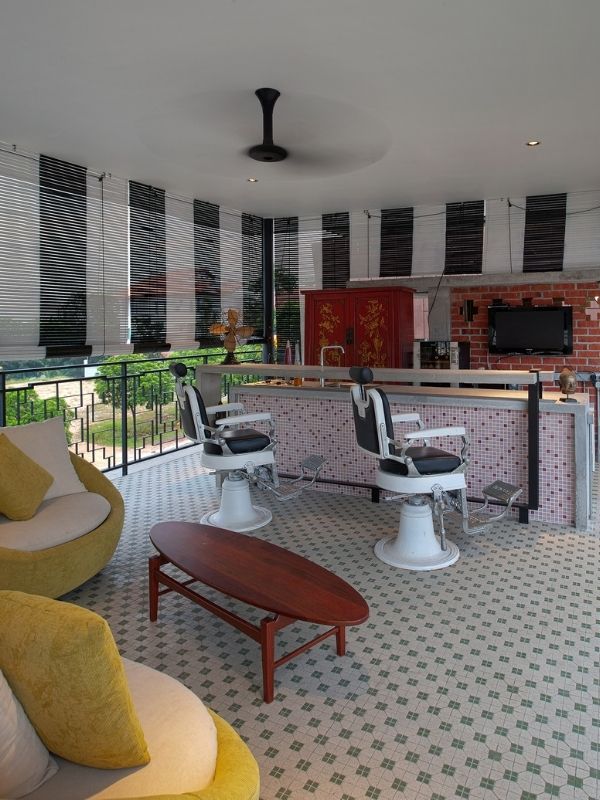An eclectic mix of design themes and styles resulted in a home filled with unique spaces, each a reminder of the homeowner's travels and quirky character
If you were to ask how the different design elements came together so seamlessly under the one roof of this vibrant Glenhill Saujana home, designers Ramesh Seshan, Ar. Azlan Syarawi, Jeslyn Ko and Amin Madhadzir—the team from Seshan Design in charge of this project—would partly attribute its eclectic charm to their client's eye for choosing various mementos and details that somehow combine harmoniously.
They would also say that the house itself made the eclectic theme work—not just in reference to the family of six residing within its walls—but the raw space which lent itself to the owners' diverse whims. Upon completion, the house was aptly named Chahna, the Sanskrit word for 'love'.
"Chahna was one of the first few projects I was in charge of under Seshan Design, and it steered me to be more adventurous in design," shares Ar. Azlan, design director of Seshan Design. "The best part about working on this project was the excitement and satisfaction of being able to experiment—every space has different elements but it all comes together in the end."
See also: A Restored Bungalow In Petaling Jaya That Fuses Modernism With Tropical Charm
Spanning 6,070sf, the three-storey house and its industrial-inspired aesthetic was a departure from the homeowner's previous Balinese resort-style abode. The design brief for this property would see elements like bare brick walls, fair face concrete surfaces, and brass fixtures complement a retro-vintage theme that the homeowner, Captain Lee, loved. It helped that he had access to a range of beautiful and relatively inexpensive vintage products sourced from China where he was based for work previously.
See also: A Private Residence In Desa ParkCity Delivers The Big Wows And The Small Details
Very soon, both client and designers were equally taken up with the retro theme, regularly sharing ideas, texts and photos sparked from something spotted online, in a page of a magazine, or a store in China.
"The design process was unorthodox," shares Azlan. "We delved into dialogues with the client that went beyond purely architectural themes, mostly reflecting on movies of different eras. That process definitely shaped the house and its details."









