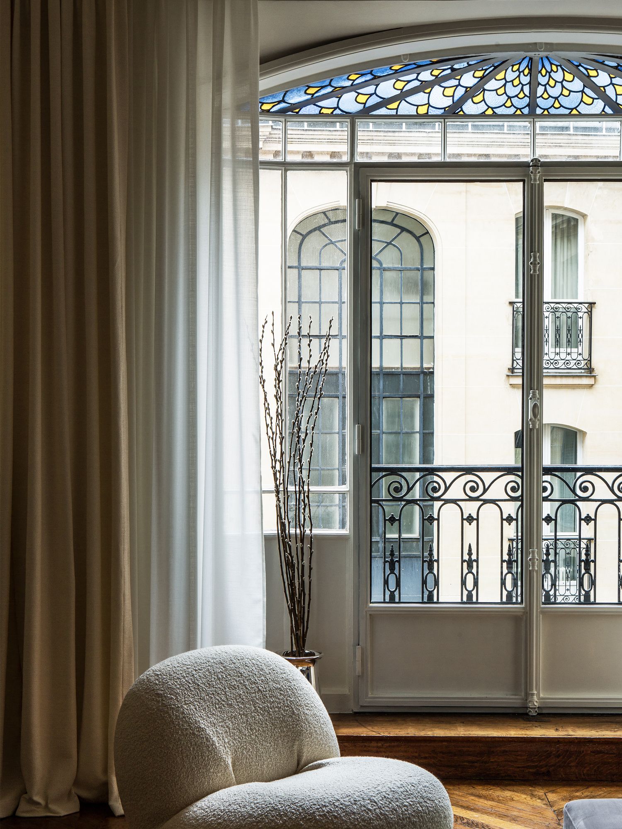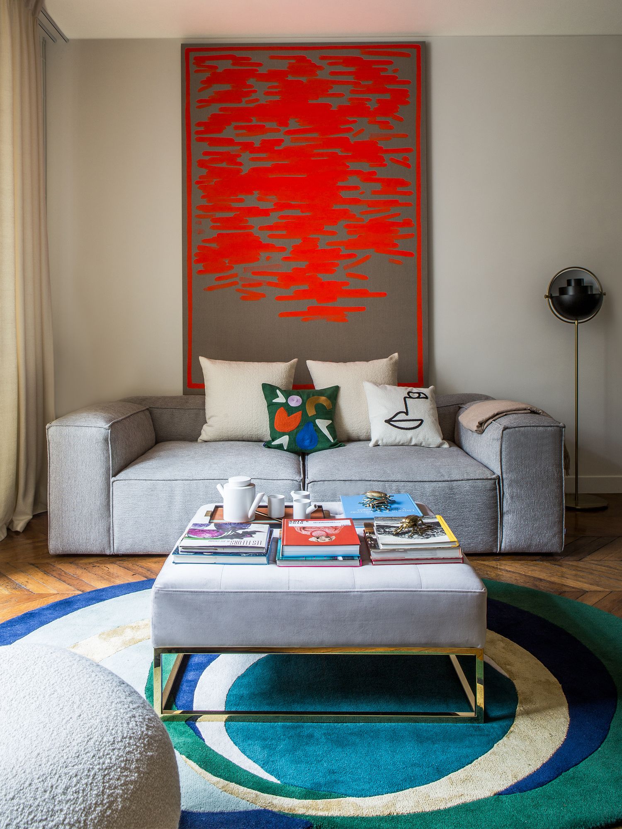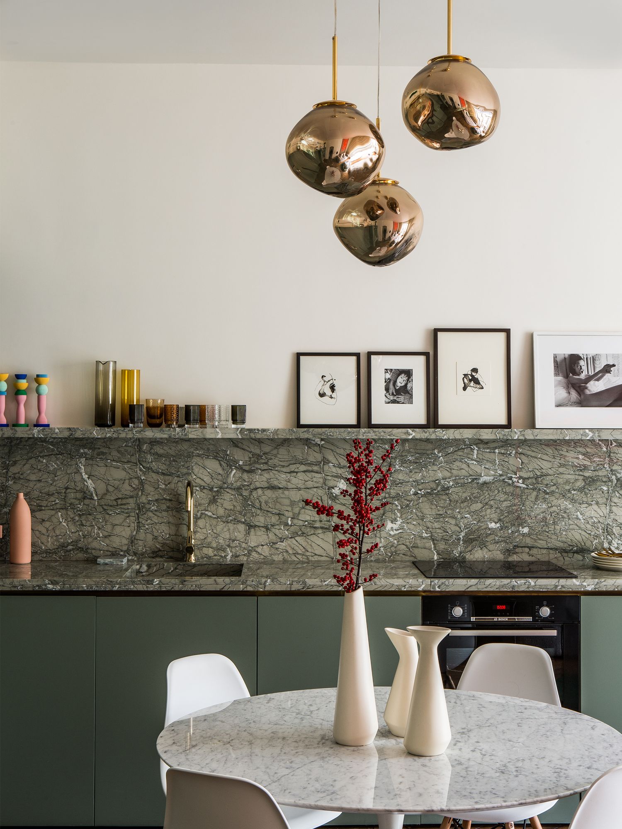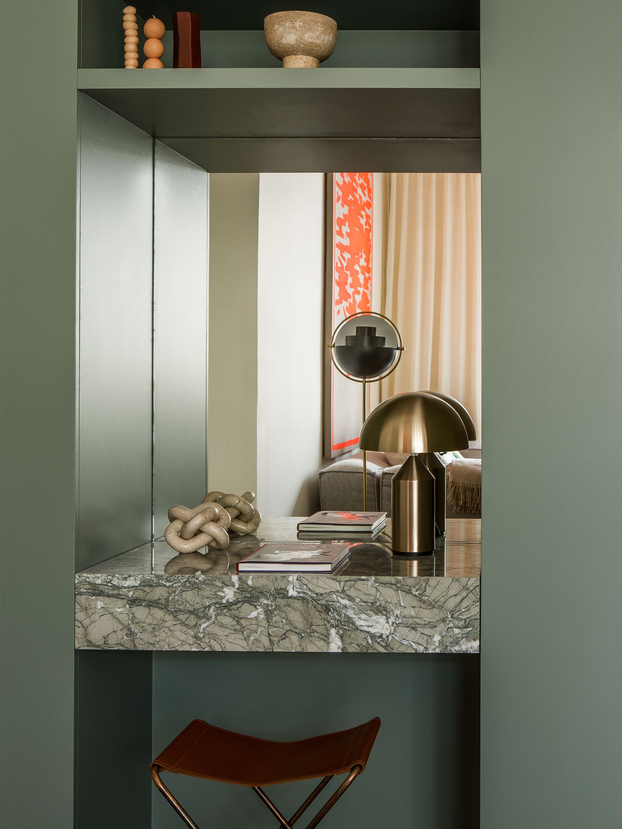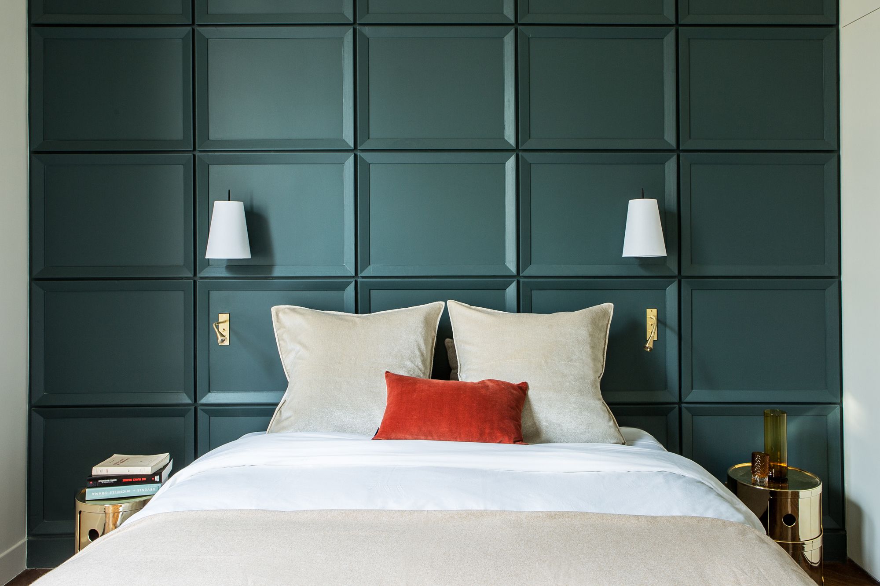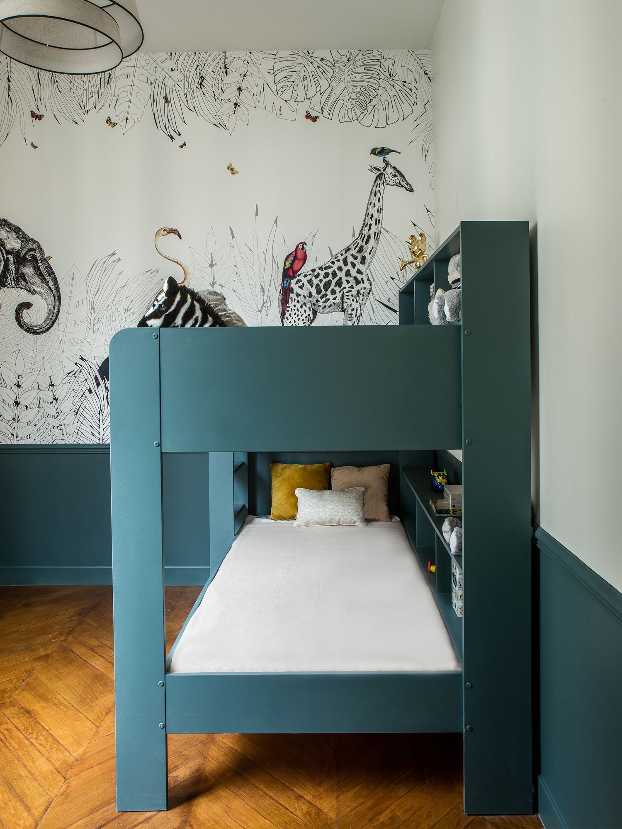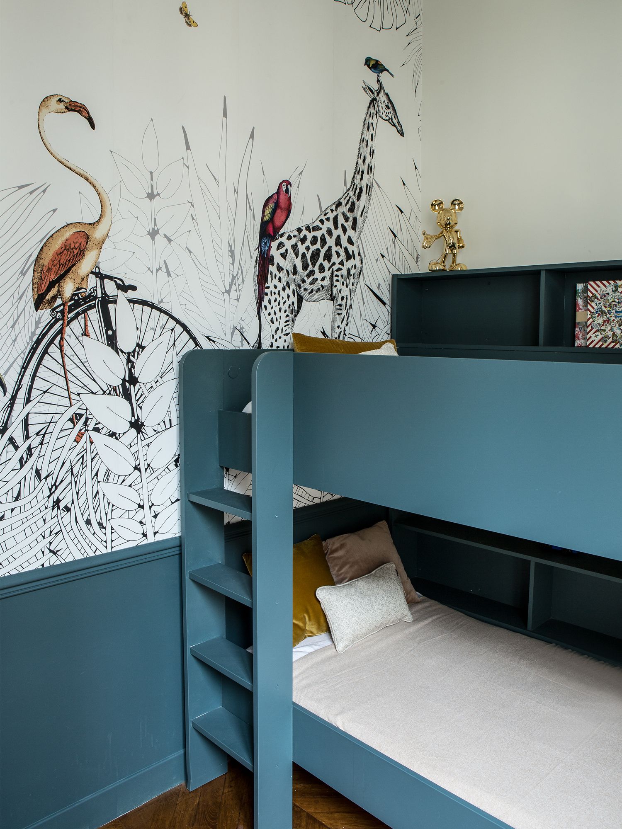The work of French interior architect and designer Dorothée Simon, this colourful apartment is designed as a chic, hotel-like abode for a young family
As the saying goes, inspiration can be found anywhere. For interior designer Dorothée Simon’s latest project, she took inspiration from renowned French fashion icon Jeanne Lanvin’s apartment. She drew inspiration from Lanvin’s hôtel particulier, a French townhouse, to inform the recent remodel of a Parisian apartment that would act as a secondary residence for a young family.
“Following the brief from the client, I wanted to create an apartment that could be used like a hotel—a real pied-à-terre,” says Simon. “Immediately, I envisioned a grand suite using precious materials, like Lanvin in her Parisian hôtel particulier.”
Related: Home Tour: A Penthouse In Luxembourg That Recalls A Luxury Hotel Suite

Although the colour scheme was initially supposed to be royal blue—as it took inspiration from the signature hue in Lanvin's apartment—Simons faced some difficulties in securing a number of exotic materials such as blue marble in a large quantity and within a short time frame.
So the designer quickly adapted and selected green hues instead as the dominant colours of this abode; she took inspiration from the colour scheme of the bow window area, which features intricate glasswork as well as dark green metal railings with ornate detailing.
“The bow window was the key element in this space with its beautiful glasswork,” she shares. “I knew I wanted to accentuate this beautiful feature so I used it as the starting point of the open-plan kitchen and living area and designed the other elements from there.”
See also: 5 Smart Bay Window Designs That Use A Space Efficiently

