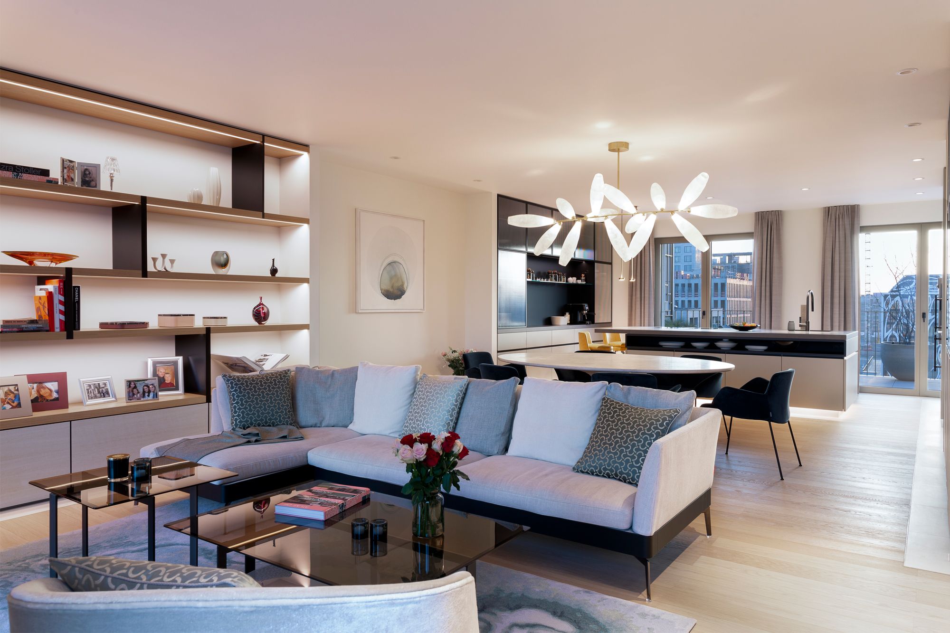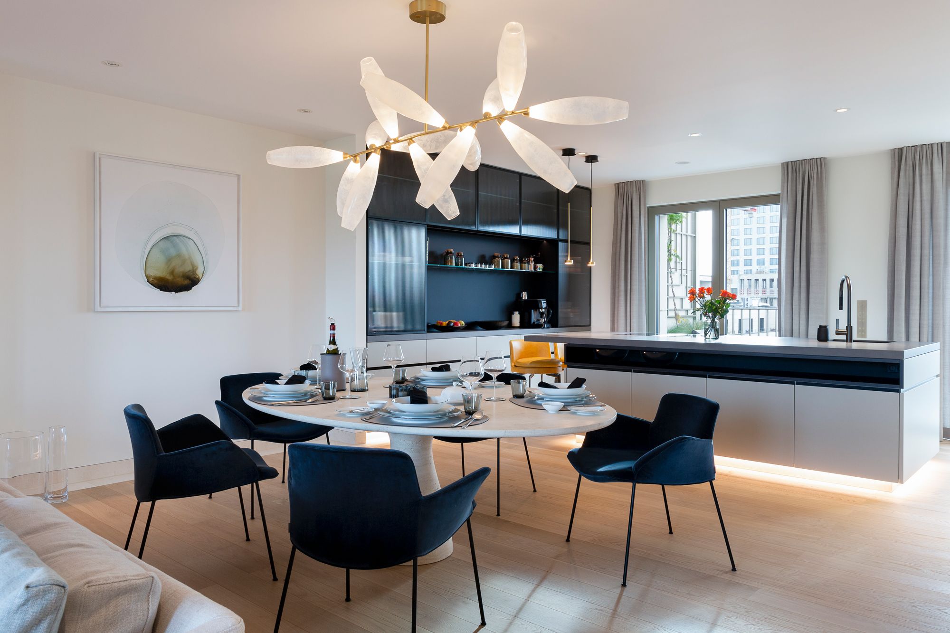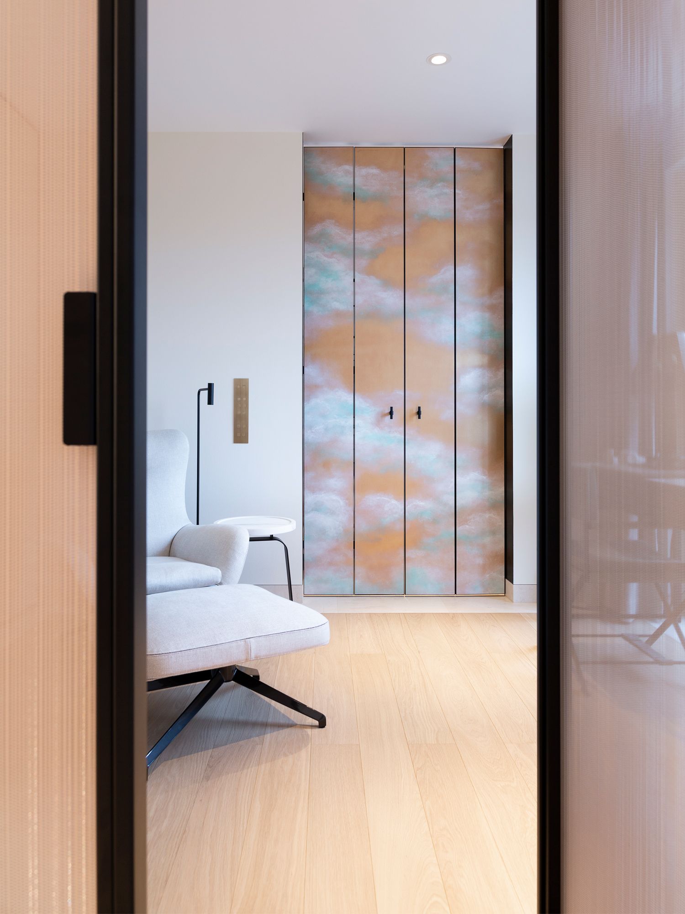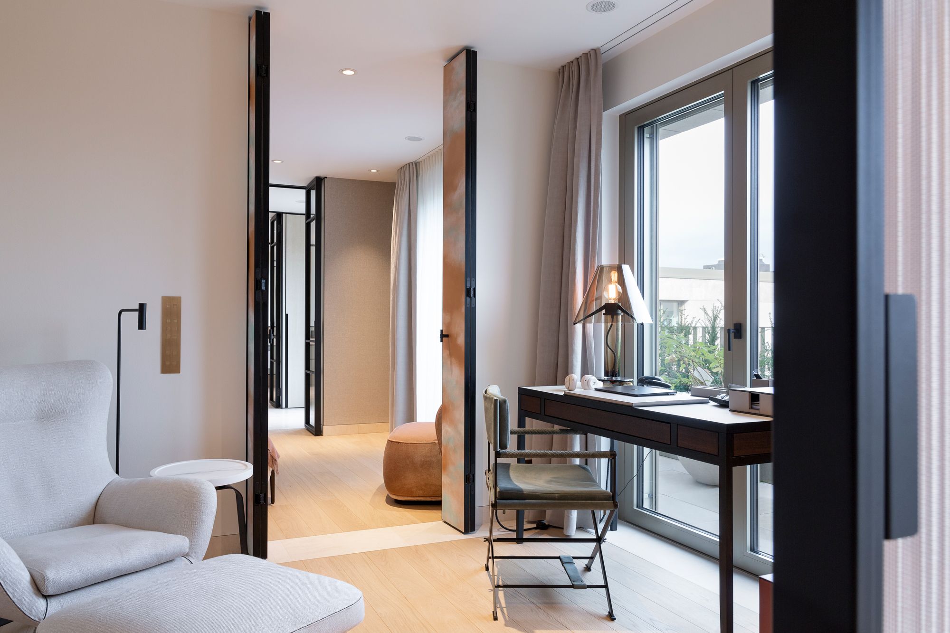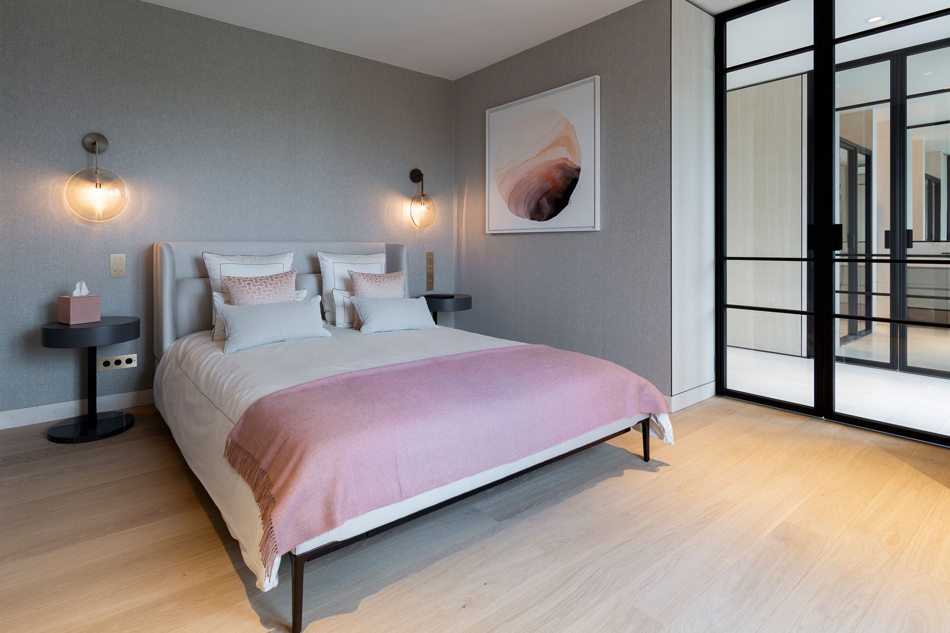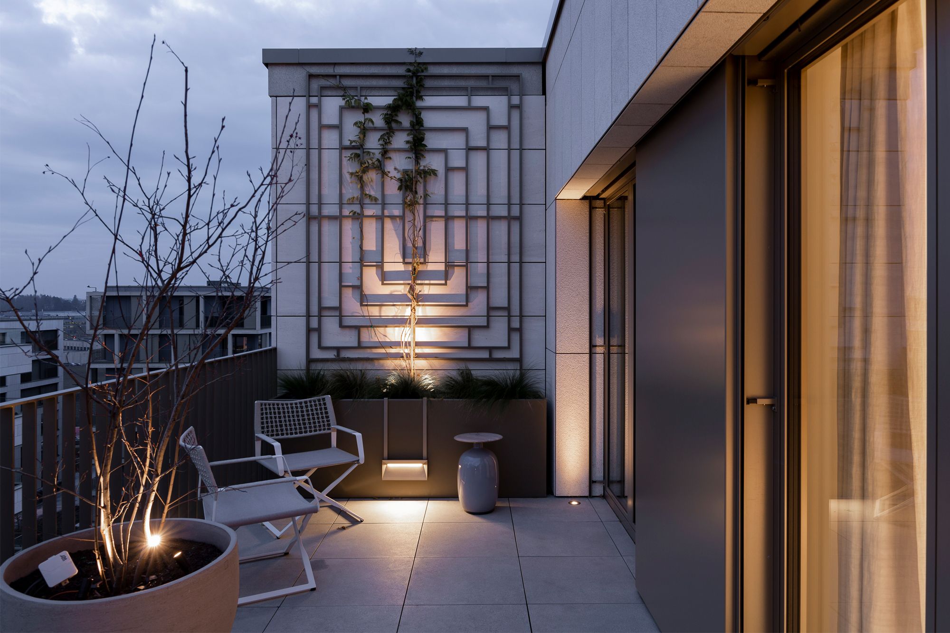“It’s as if she’s (the owner) staying in the best hotel suite—one that’s just made for her,” says designer Ina Rinderknecht; see the stunning penthouse that she designed in Luxembourg here
High above the streets of Gasperich, Luxembourg, lies a peaceful urban sanctuary. Designed by Ina Rinderknecht, the spacious penthouse is made up of two top-floor units that were purchased together by the client. The amalgamated penthouse offers a new layout composition alongside an extended rooftop terrace that runs the entire length of both units.
Rinderknecht, who helms her eponymous design studio, was receptive to her globetrotting client’s requests from the get-go. “(Our client) wanted a space that is well-structured, uncluttered, well-organised, alongside a free and unobstructed flow,” explains Rinderknecht.
Related: Home Tour: A Johor Home With Lush Greenery Centred Around The Pool
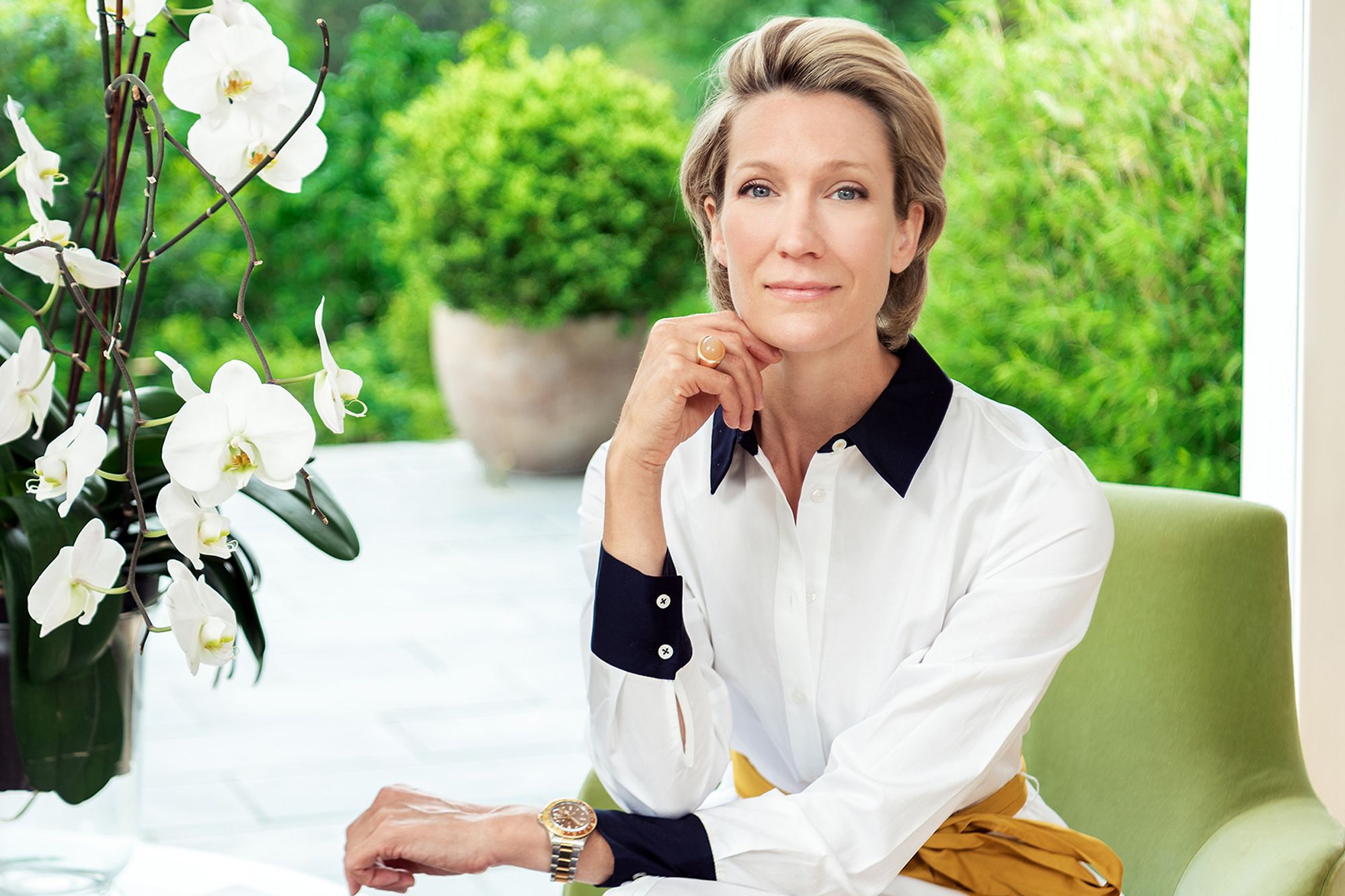
Before the pandemic, the client frequently traveled to the United States and Singapore. She desired a safe haven that would imbue a sense of calm when she returned home to Luxembourg—a request that Rinderknecht and her team acceded to by creating a warm, airy, and spacious home.
“The client’s lifestyle asked for a home that would act as a sanctuary for her,” says Rinderknecht. “The space planning was thus tailored to her lifestyle. It’s as if she’s staying in the best hotel suite—one that’s just made for her. The space planning was an essential part of our design to create interesting views within the penthouse.”

