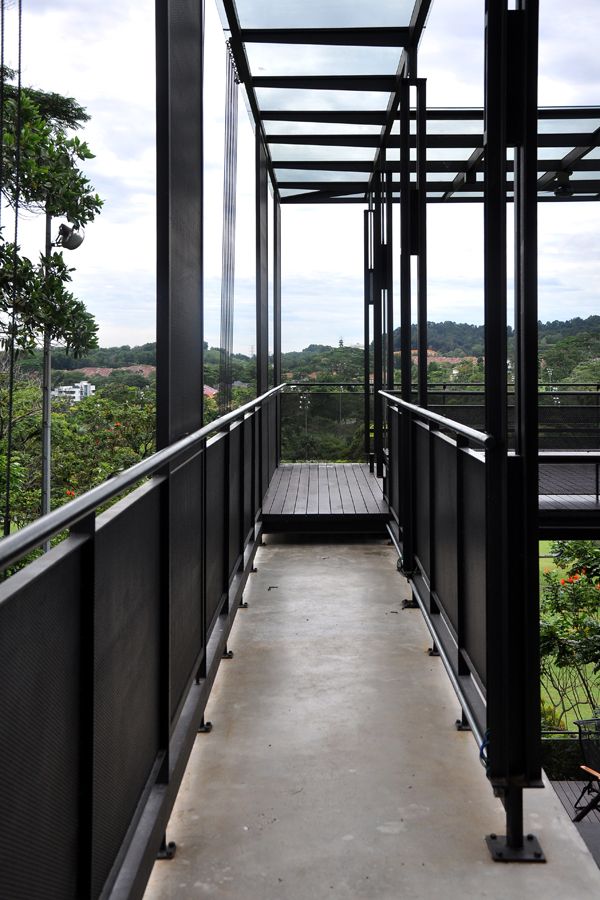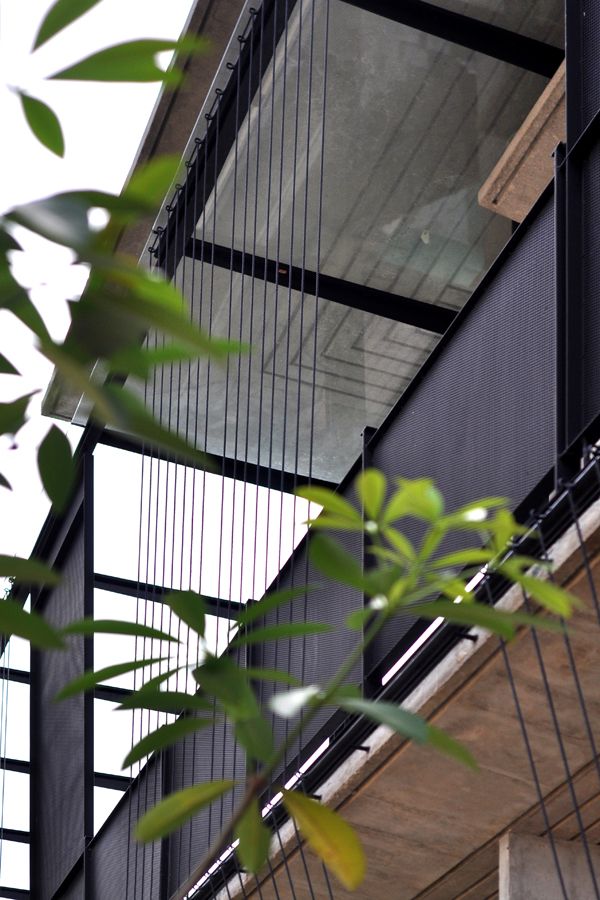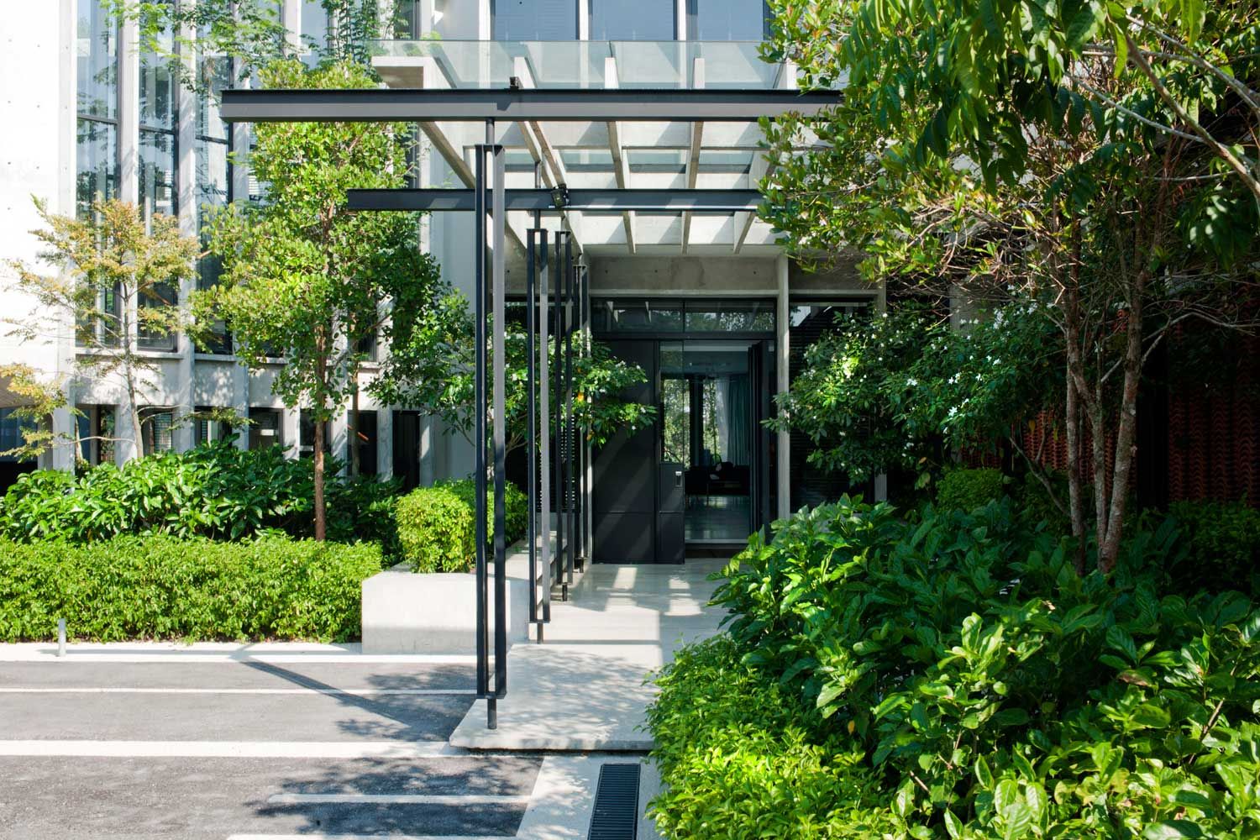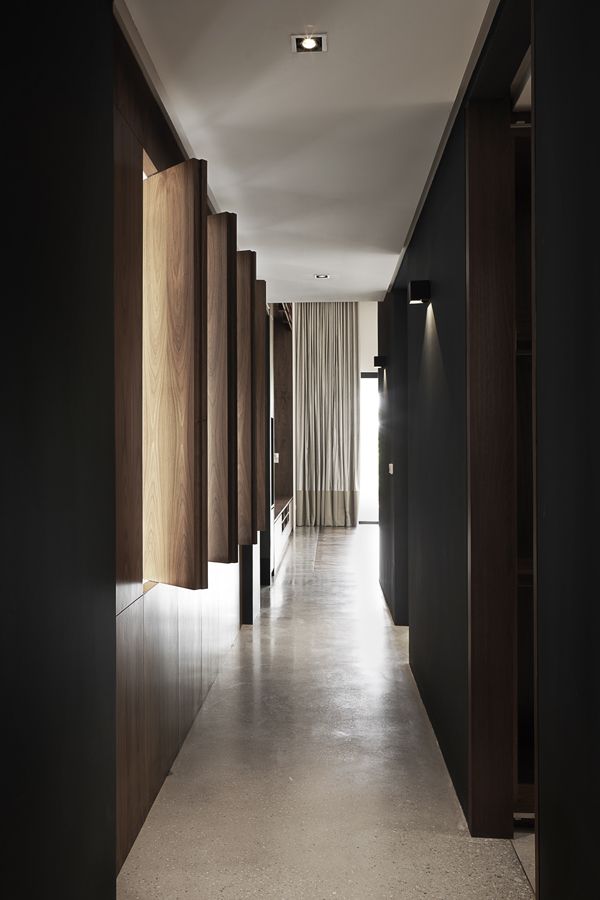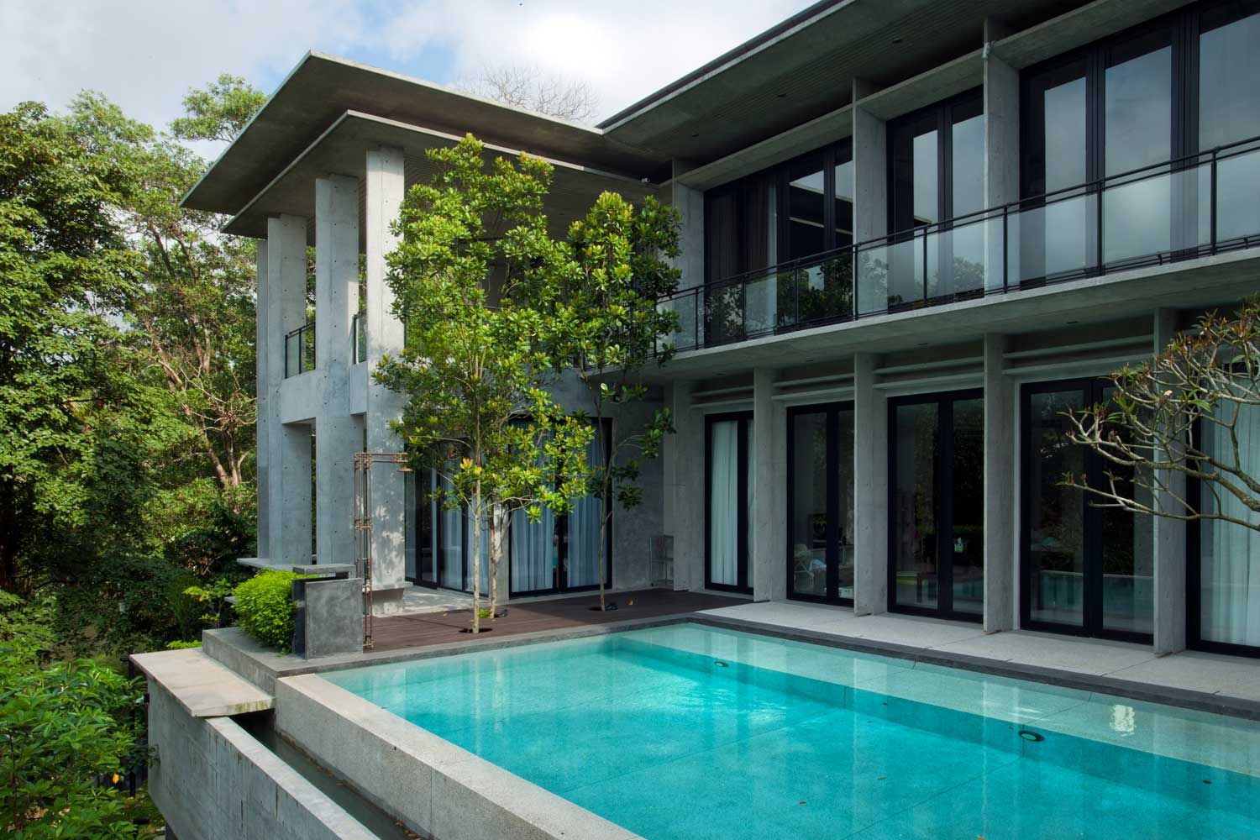Dubbed the Monterez Bungalow, this imposing concrete structure stands out against the greenery of the Monterez golf course
Overlooking a sprawling golf course in Shah Alam, this 12,500sf bungalow stands proud, a gargantuan wonder of angular concrete shapes that cut an imposing silhouette. When design architect Jie Hsin Loo and design director Farah Azizan of Studio Bikin first laid eyes on the original structure, they were presented with a unique set of design challenges, from the slope on which the house was built to its weak foundation that necessitated the addition of a retaining wall and beams.
But one aspect of the older structure remains: The placement of key living spaces like the living room, kitchen and dining area on the top floor, which boasted panoramic views of the golf course. The use of balconies and elevated outdoor terraces that seem to float above the trees also offer multiple vantage points from which to enjoy the scenery.
Related: A Terrace House With A Tunnel-Shaped Pavilion In Kuala Lumpur
"We believe that the spatial planning should be developed in relation to the context around the project site," shares Loo, who describes the bungalow's overall look at 'brutalist'.
More Home Tours: A Private Residence In Desa ParkCity Delivers The Big Wows And The Small Details
In the case of the Monterez House, the nuances of its landscape apparently had the same effect on the previous owners as it did on the new design team, resulting in a unique layout that naturally drew attention back to the greenery.



