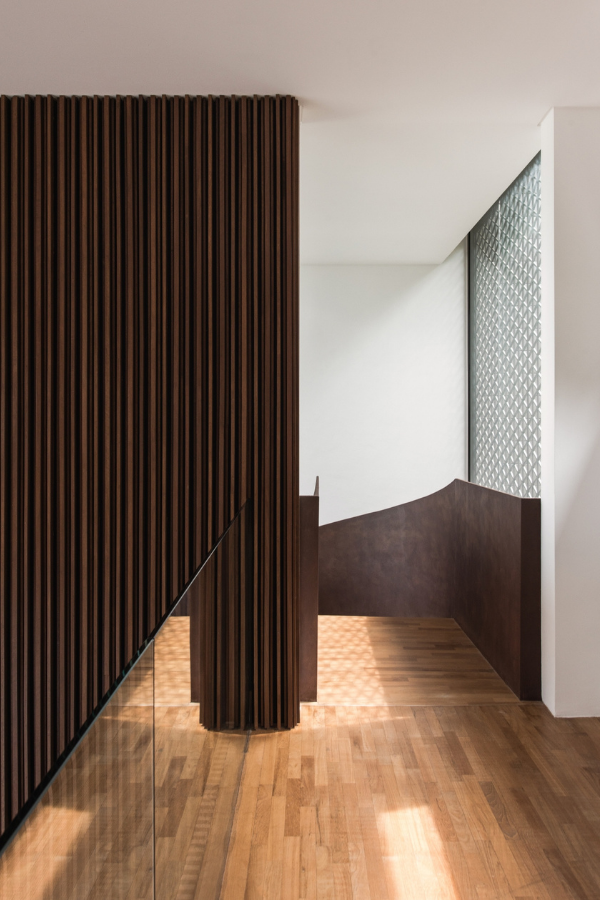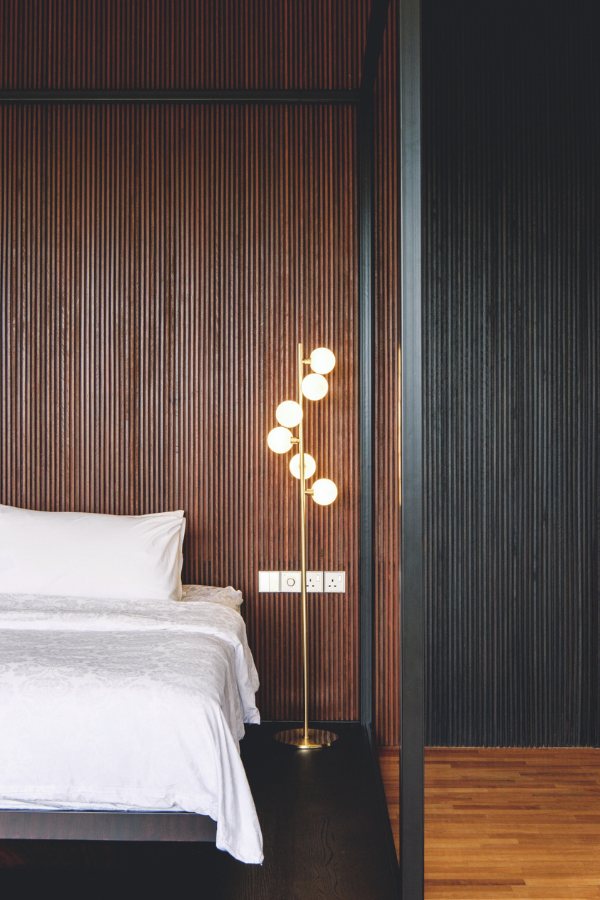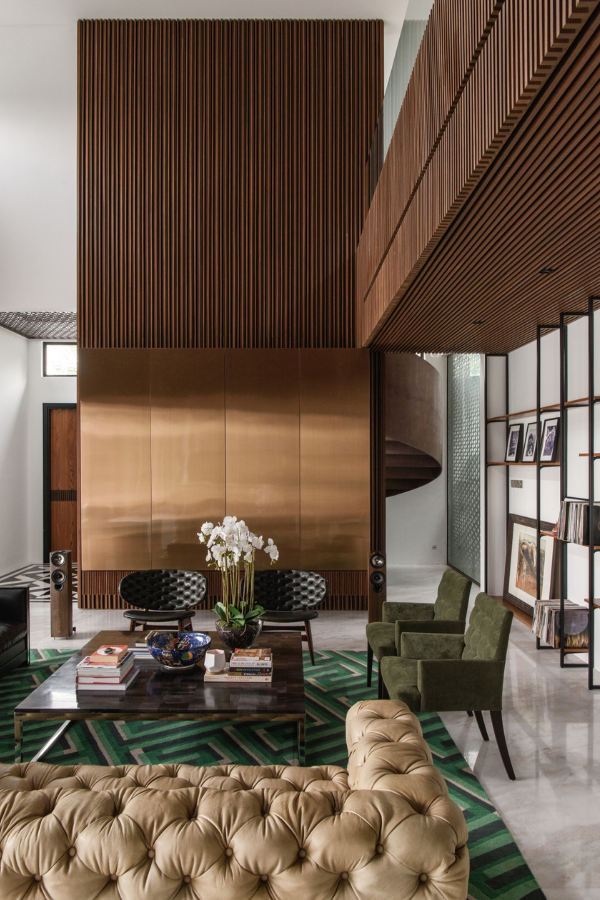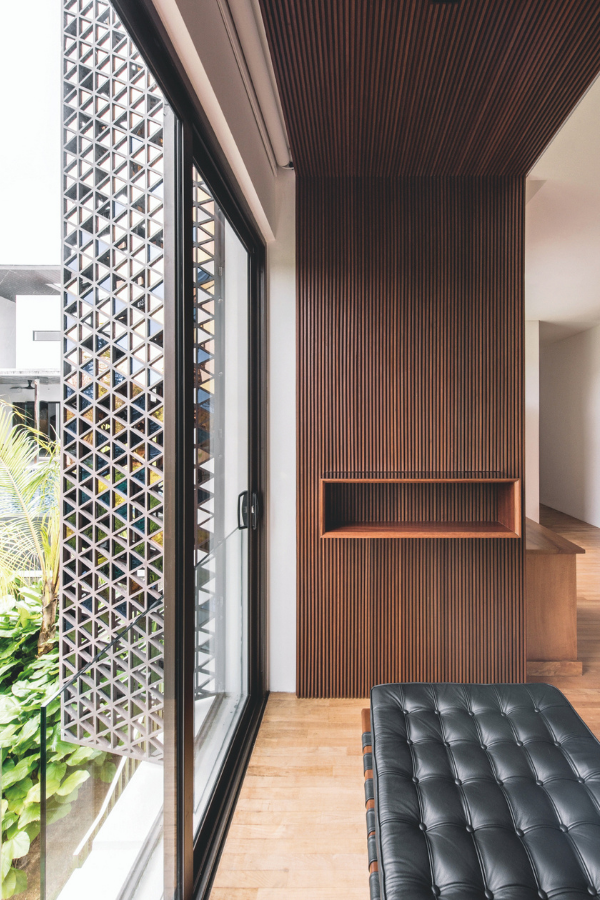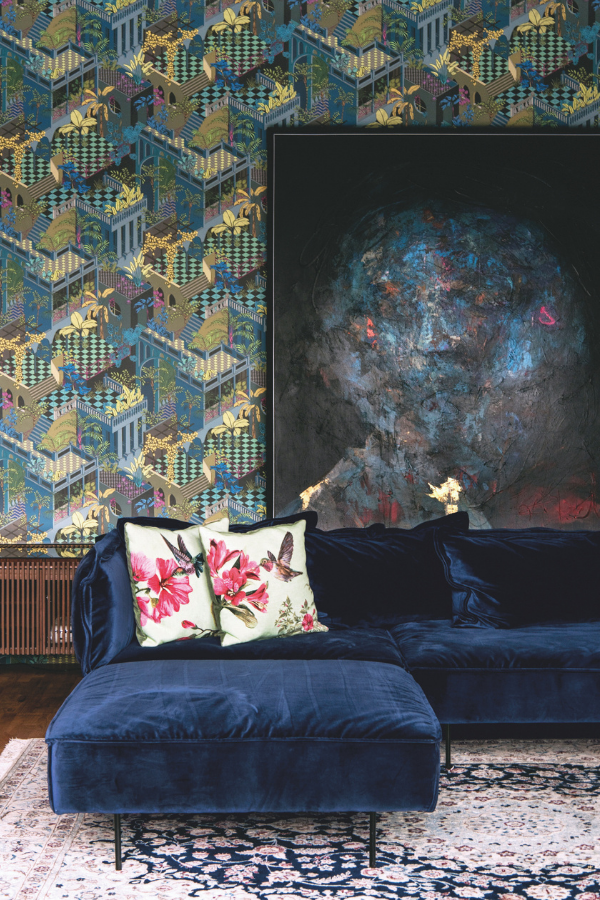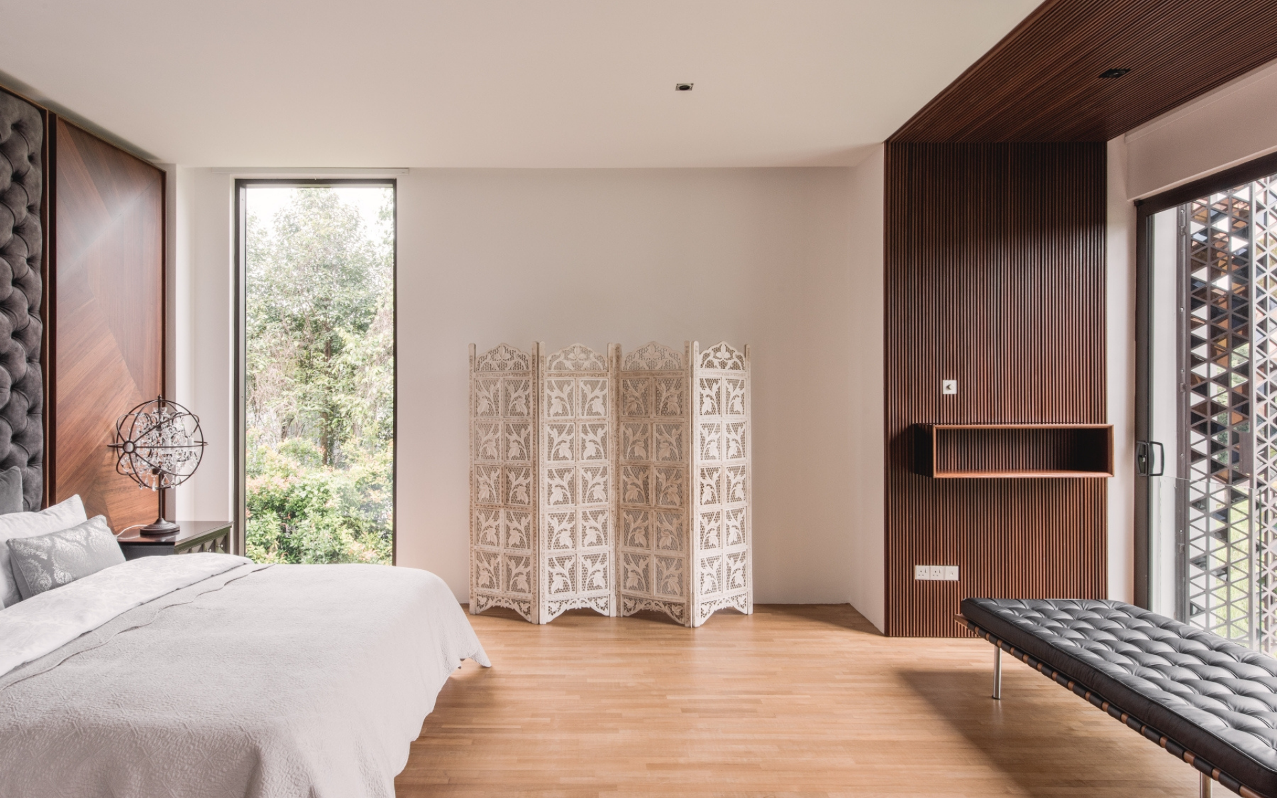Nestled in the green enclave of Ledang Heights, Johor, S/LAB 10’s first local project is a masterclass in materiality and spatial planning that brings the best out of a challenging site
For many who live in Singapore, the seemingly limitless expanse of Johor is a great draw where real estate is concerned. Whether having a weekend home or commuting daily (pre-Covid) from a base close to either border links, it offers the best of both worlds.
For a British expatriate couple with children studying in Nusajaya, this arrangement made perfect sense so they decided to move to Ledang Heights, located just 10km from the Tuas checkpoint.
See also: Home Tour: History Meets Modernity In This Heritage Home In Penang
They found an undulating piece of land surrounded by lush mature greenery and wanted to build a home that would embrace this. Their search for a designer brought them to S/LAB 10, a Johor-based firm which was first established in Australia and founded by Jason Sim and Hao Wang.
“After our initial communication, I realised that the client genuinely wanted to build something interesting and unconventional," says Sim. "This was exciting as it would allow us to explore different architecture and interior outcomes. The site with its multiple slopes was also interesting and I knew building on it would be challenging but rewarding."
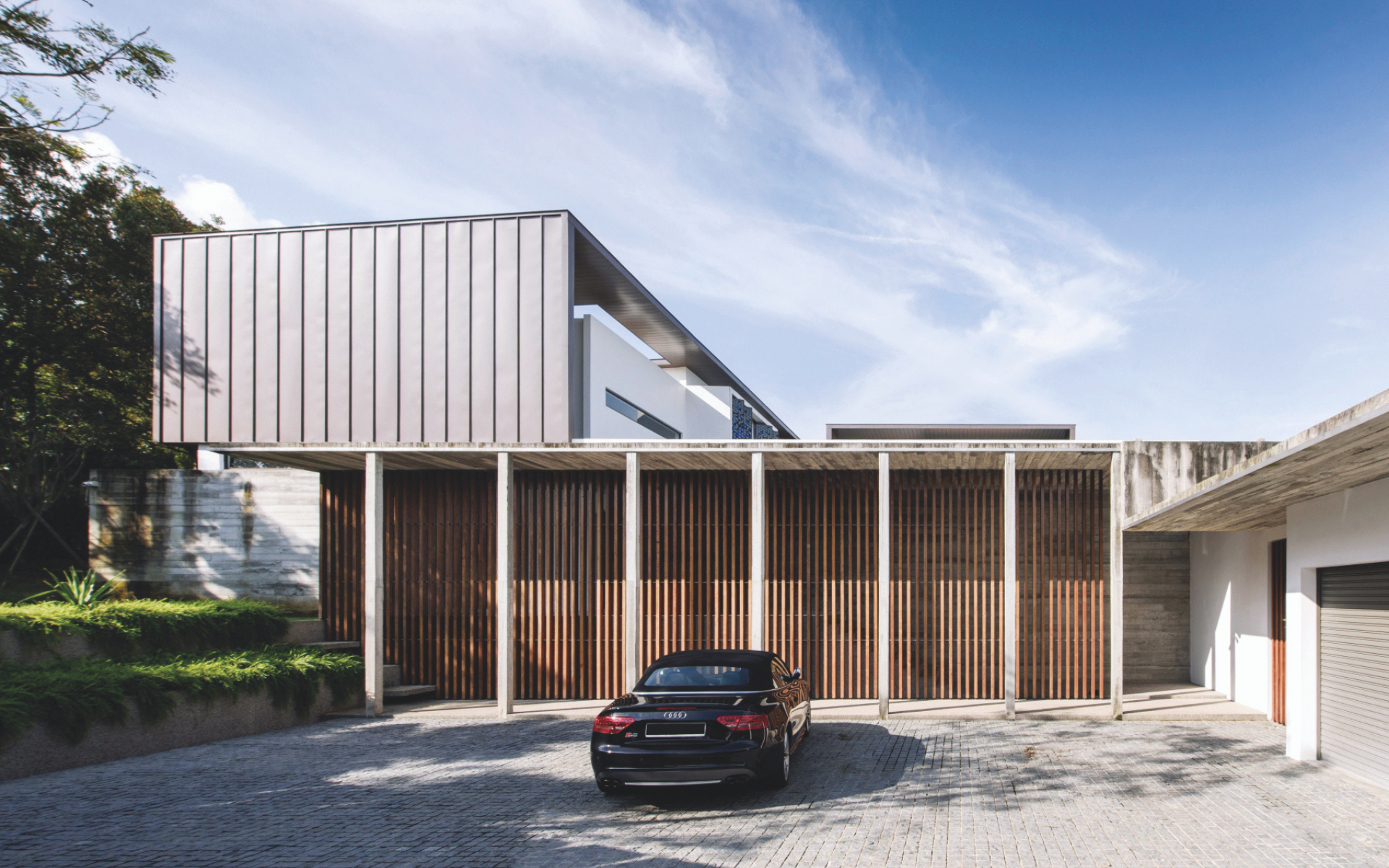

FLOOR SPACE
Indeed, the site informed the design from the start, coupled with a desire that it should would tread as lightly as possible on the land. To this end, the architects arrived at a tiered complex comprising multiple projections of suspended planes, cubic and rectangular volumes. This interplay of planes and volumes are closely integrated and cluster around a single body of water—a central infinity pool.
This strategy not only resolves the issue of the sprawling, rolling landscape which dipped close to over five metres between its highest and lowest points, it also addresses the clients request for ample space for entertaining while maintaining privacy and safety.
“Planning the house and architecture forms in multiple levels meant less cutting of land and filling. Large open plan verandas merge indoors and outdoors seamlessly and are ideal for entertaining while maintaining a physical and visual connection with the surrounding planned landscape,” explains Sim.




