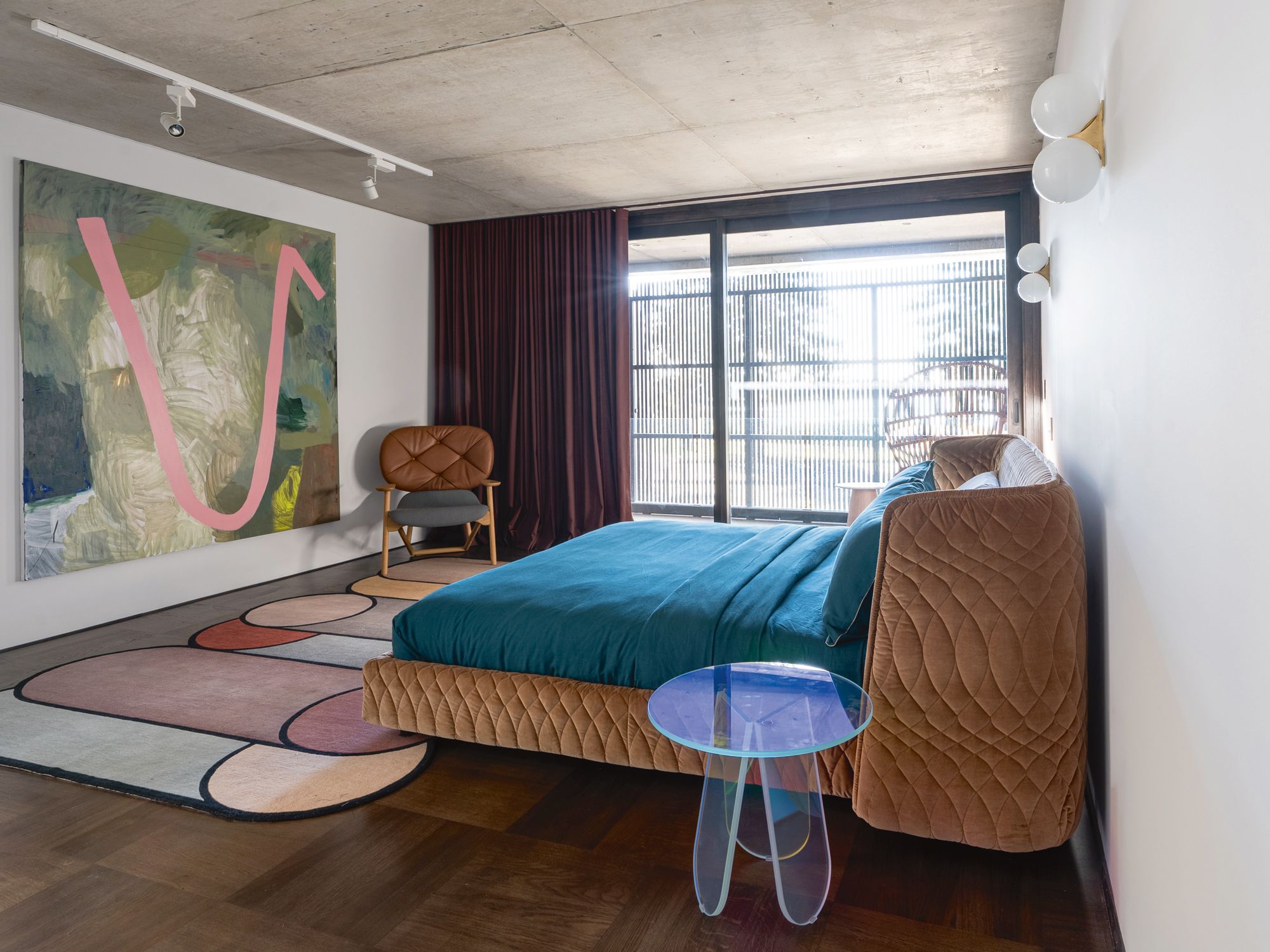Designed by Australia-based multidisciplinary firm State of Kin, the Shutter House’s handsome facade shields a private oasis in Perth, enlivened by greenery and colourful furnishings
As its name implies, a shell of timber batten screens cloaks the Shutter House. Located in Wembley, a western suburb in Perth, Australia, the project was conceived not for a homeowner, but rather as a lifelike showcase for furniture and architectural products from Australian company Mobilia. The result proved to be so inspiring that it was later purchased as is by a buyer who wanted to own it as an actual home.
See also: Home Tour: A Home Inspired By The Couple's Favourite Restaurant In Hong Kong

Headquartered in Perth, the family-owned Mobilia offers a tasteful selection of brands such as Kettal, Cassina and Moroso. Mobilia had tasked Perth-based multidisciplinary firm State of Kin to design and furnish the house.
“The project served as an exciting opportunity to test design ideas,” says Alessandra French, who leads State of Kin with co-director Ara Salomone.
See also: Meet The Malaysian Architects Rebooting Heritage Buildings













